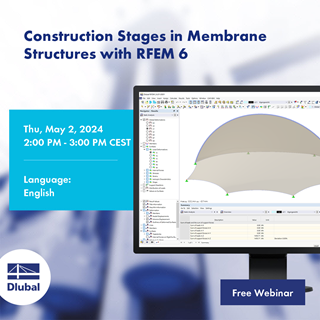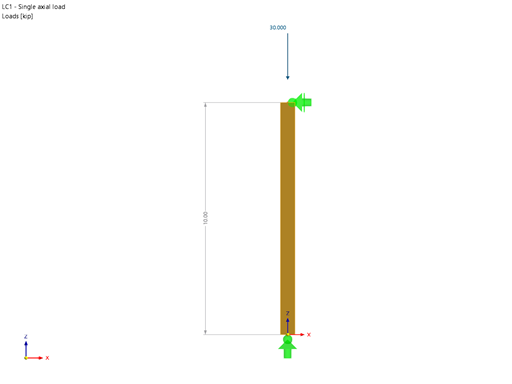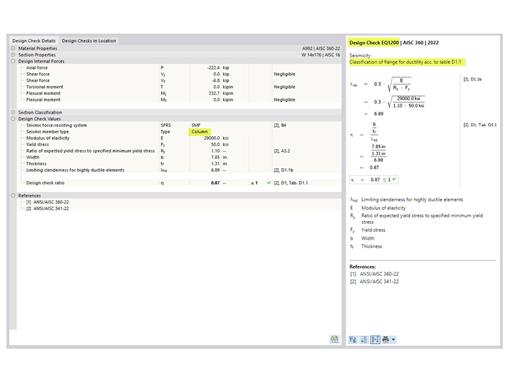The monastery building is a pure timber structure. In total, 36,436 ft2 of cross‑laminated timber panels and 847.5 ft3 of glued-laminated timber were used. The engineers Berger and Gadner from Merano performed the structural analysis. The whole supporting structure was analyzed as a 3D model in RFEM.
Structure
The 3D model was created in AutoCAD and imported to Dlubal Software using the interface integrated in RFEM.
The surfaces made of cross‑laminated timber for the roof and wall elements were entered as orthotropic surfaces with the stiffness matrix. Furthermore, at the junctions, line hinges with spring stiffnesses according to the fasteners used were arranged.
Seismic design was performed in the RF‑DYNAM add-on module according to the Canadian seismic standard NBC 2005.
Dr._Berger,Dr._Gadner,_I-Meran.png?mw=760&hash=3577584387461e919b1559a3ba4d57b088e77041)

















































.png?mw=512&hash=4e74affa9ad0c7b703151c5085ac9b8e59171c23)










































