Both foreland areas are curved in the ground plan and have a radius of approximately 214 ft. This way, the course of the access roads is considered in the ground plan.
Superstructure
The bridge superstructure consists of two stepped glued‑laminated timber beams coupled to each other and drilled to blocks. It spans three bays with individual spans of about 85 ft / 146 ft / 85 ft and a total length of 316 ft over the Neckar River.
For efficient material utilization, the cross‑section height is graduated from 31 1/2 inches up to 82 inches according to the loading. Due to the continuous structure, zero moment distributions result in the main bay. These were modeled as hinge (Gerber) joints. In this way, a reasonable transport size and simplified assembly of the wooden structural elements were achieved.
Wood Protection
The supporting structure is optimally protected from weather conditions by its geometry (lateral stepping) and the top cover made from precast concrete panels (with lateral overhang, drainage channels below the structural joints, and an additional sealing level on the timber beams). In order to verify these wood protection assumptions, a moisture monitoring system was arranged in the area of the highest cross‑section.
Substructure
The substructure consists of reinforced concrete abutments with a bored pile foundation as well as the intermediate supports comprised of reinforced concrete columns built on shallow foundations. In the bridge structure extension, the path continues to a ramp with a trough-shaped supporting structure made of reinforced concrete.











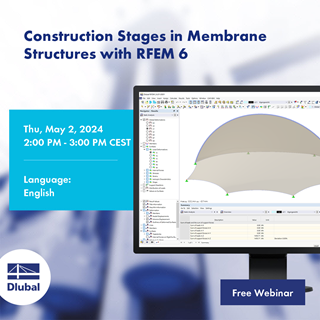
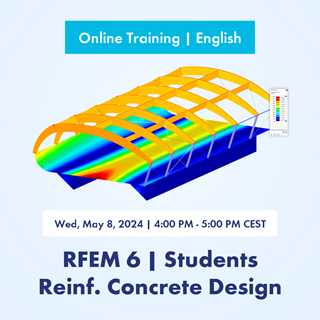


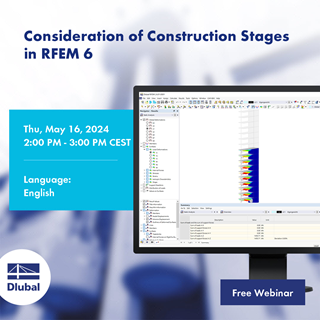

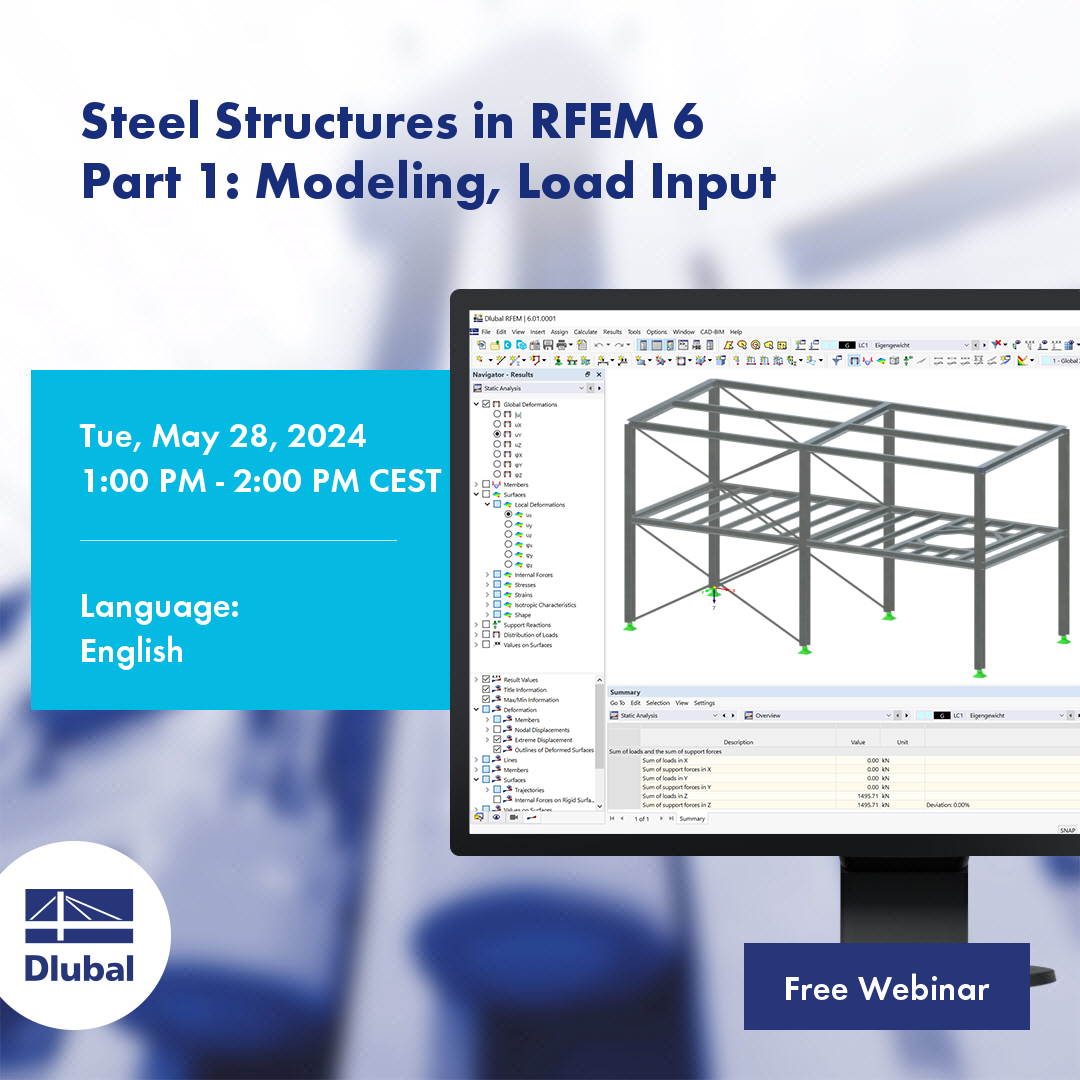
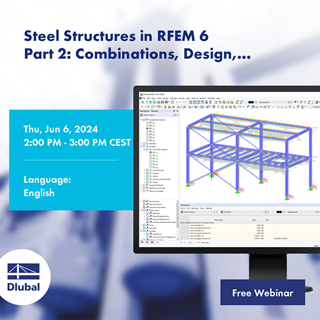
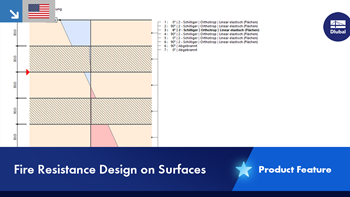















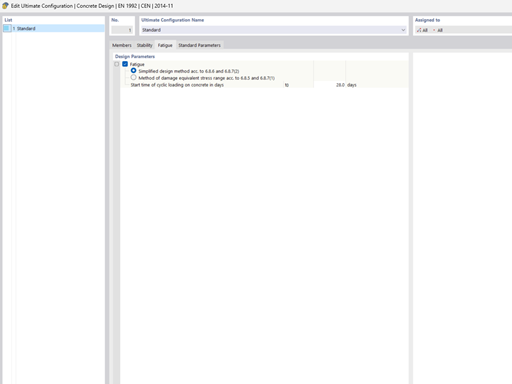
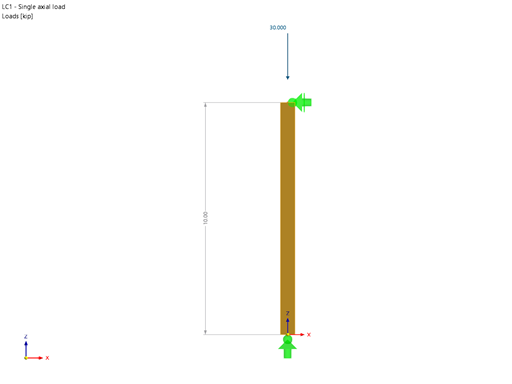











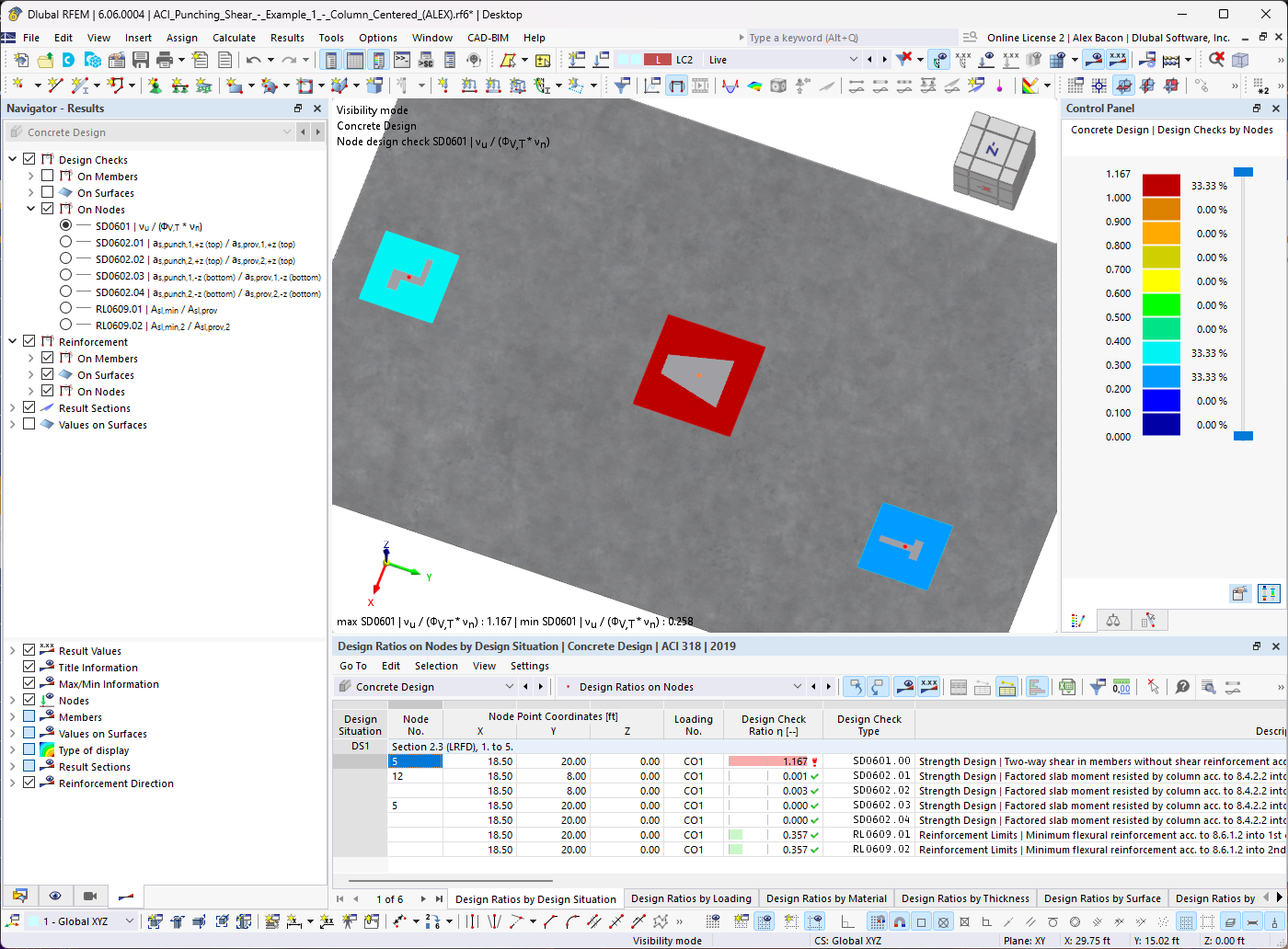



































.png?mw=600&hash=49b6a289915d28aa461360f7308b092631b1446e)