Structural Design:
The way the bamboo is worked, folded, and tied gives the installation its particular shape, with a high esthetic impact and great solidity, without using nails.
It is a temporary bamboo building located in the Venetian Arsenal, with a floor plan shape that fits in a rectangle of 46.92 x 90.22 ft, reaching a maximum height of 19.69 ft. The stalactite-like structure is made up of a series of modules with a rhombic covering whose load-bearing structure is made up of two bamboo struts that are locked in place on a steel plate where two tubular elements are welded.
Wind is the governing action affecting the structure. The action was calculated assuming a partially opaque surface, as the "Bamboo Stalactite" is composed of a lattice consisting of bamboo members. Concrete ballasts hold back the wind's vertical and horizontal action. Since the structure has no foundation, the supports on the ground are defined as non-reactive to tension.
| Location | Venetian Arsenal 30100 Venice (VE), Italy |















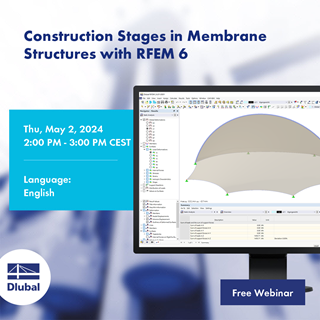
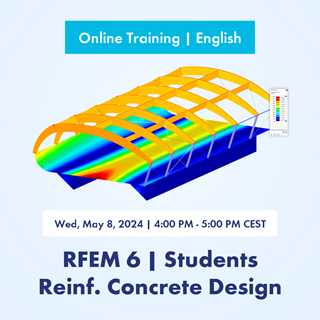


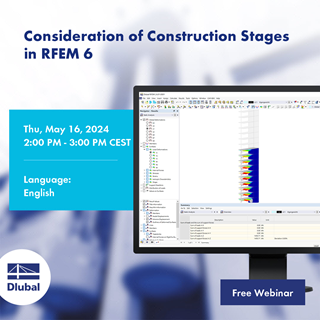

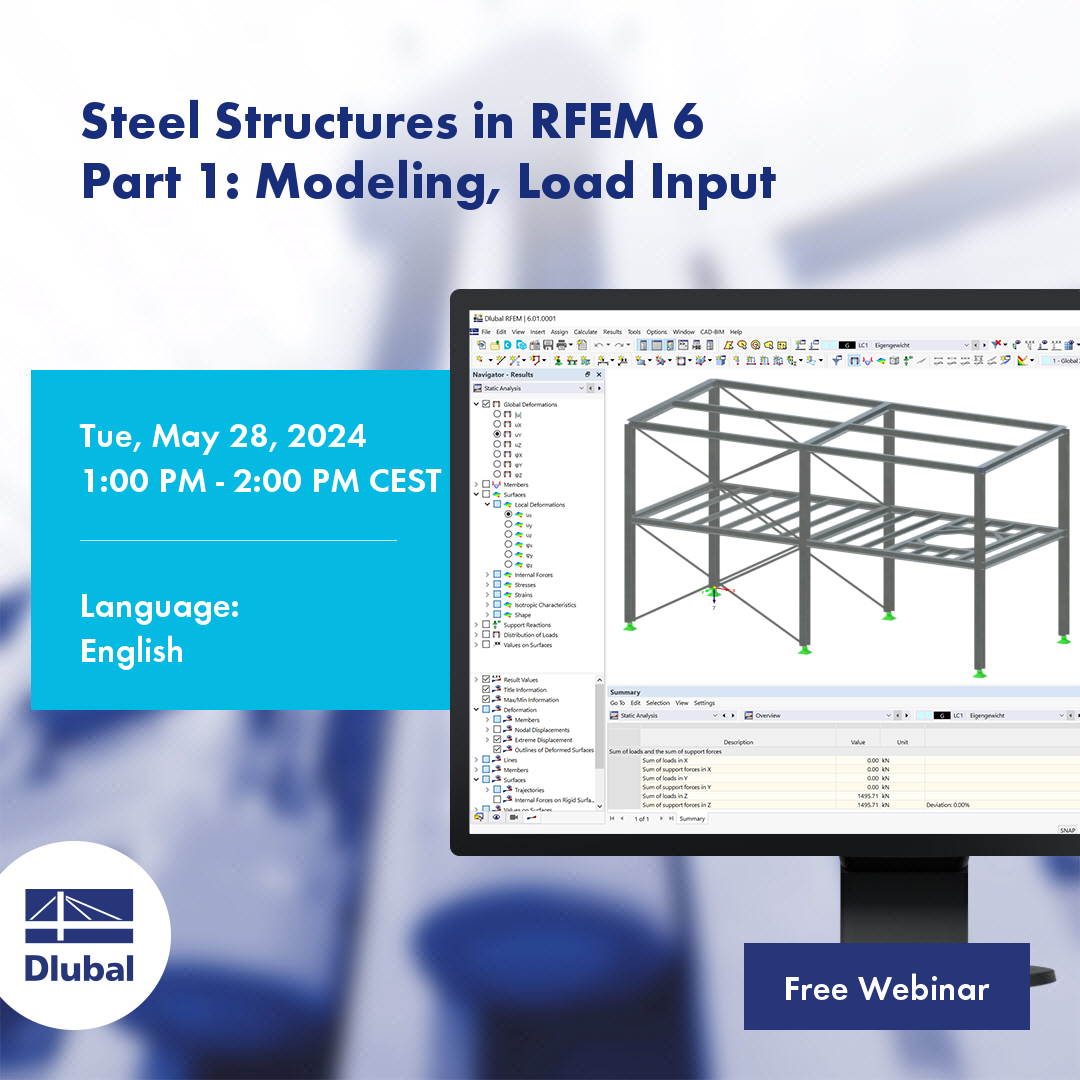
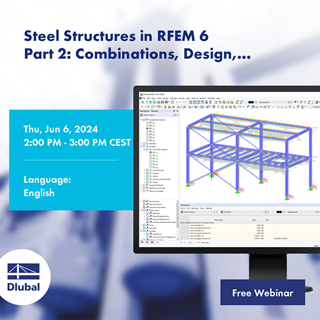
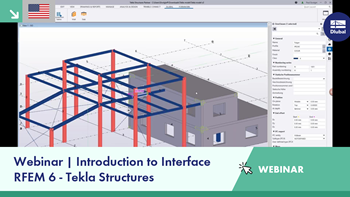




















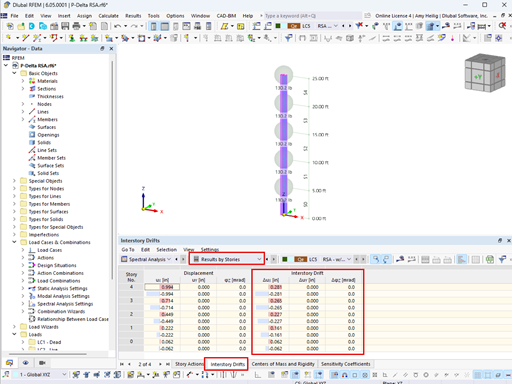








.png?mw=350&hash=7bcd30078ee39025d6a41be5463bdb18d2a44522)































.png?mw=600&hash=49b6a289915d28aa461360f7308b092631b1446e)