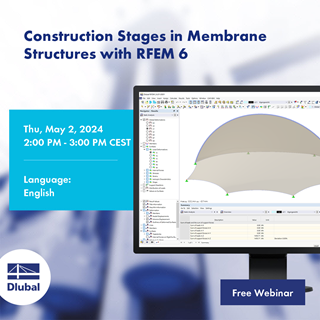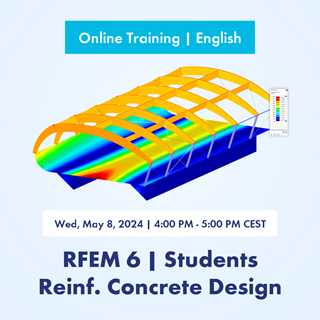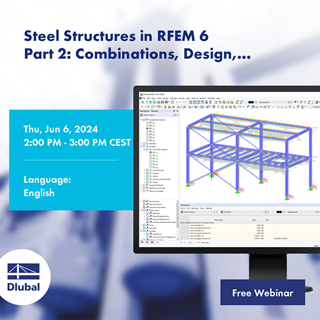|
Author
|
Tomasz Trzpil
|
|
University
|
Warsaw University of Technology, Poland
Faculty of Civil Engineering
|
Mainly, the thesis is based on the thermal modernization project of the facade of the scientific institute and the research and development unit building called "Monument – Children's Health Center," located in Warsaw-Międzylesie. The Aluprof profile system was used to modernize the facade skeleton. The facade structure was attached to the steel structure of ceilings by welding the brackets and twisting the galvanized steel brackets. Metric screws are used to connect the console to the pole. The facility is located in the snow load zone 2 and the wind load zone 1. System mullions and transoms are the main components of the facade. The facade is filled with single-chamber insulating glass. Glass panels were also used in places of the ceiling strips. The design of the facade structure includes the technical description of the building, structural calculations of the aluminum structure and the glazing unit, a list of loads, design of cross-sections and connections, design of the fixing – console – inter-story column, and drawings. The structure was modeled in the RFEM5.xx program by Dlubal Software. To verify the program design, the adopted member elements and sections were manually checked. The drawings were made in Autodesk AutoCad. The attachment contains the following structural drawings: sections, projections, and drawings of structural details. The second part of the thesis presents the issues related to the design of eccentrically and axially compressed members according to Eurocode 9, made of aluminum sections with a box section used in the mullion-transom facades. Relevant standards were used to determine the load capacity of the elements, taking into account buckling, and the results were compared to laboratory tests.

























































.jpg?mw=350&hash=196d91410dd36f58fcc8b0194f4577bb70cf53c3)








.png?mw=600&hash=49b6a289915d28aa461360f7308b092631b1446e)

