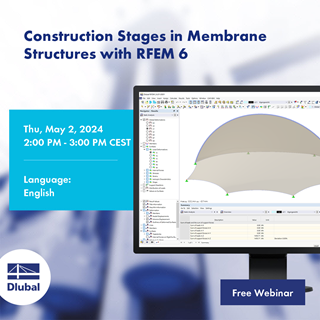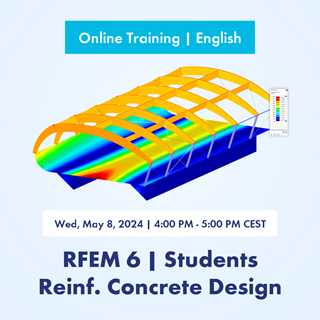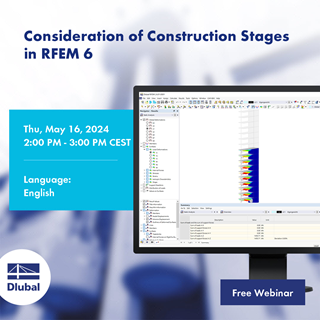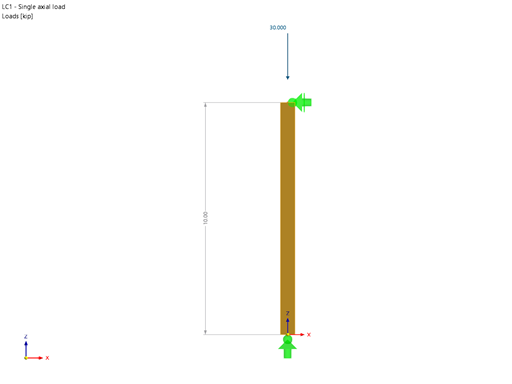In 1972, the Olympic Games take place in Munich, Germany. As part of the games, an indoor swimming pool and ice skating rink are built in Bad Reichenhall. For decades, sports enthusiasts use the leisure facilities without problems. On January 2, 2006, a tragic event occurs that shocks the locals and others.
It has been snowing for days at the end of 2005 and beginning of 2006. The structure of the building is now more than 30 years old. There have been doubts as to whether the structure could withstand the snow masses at all. For this reason, structural engineers examine the building at lunchtime. According to the experts, however, the snow weight is below the tolerable limit. There is no need to worry. Nevertheless, the management cancels an ice hockey training in the evening, to be on the safe side. After people leave at 4:00 p.m., the public ice rink is to be completely closed.
At this point, there are still around 50 people in the hall. A few minutes before closing time, at 3:55 p.m., a terrible tragedy occurs. Without warning, the roof structure fails. The entire roof of the ice arena collapses, with the masses of snow, onto the ice rink. We know the time so precisely because the stadium clock stopped at that moment. Many witnesses also testified about this terrible incident.
The ceiling buries three adults and twelve children. All died because of injuries caused by the structure, not hypothermia. Another 34 people are injured, some seriously. The salvage work took a total of two days. However, they have to be interrupted again on the basis of the instructions of a structural engineer in order to take safety measures on the collapsed roof sections and external pillars. Furthermore, the underground parking area has to be supported as well. The helpers must not be harmed, of course.
The sports hall had long been in need of renovation. However, the decision had not yet been made, because it is a subject of the mayoral election. It was to have taken place a month later. The roof structure consists of box girders as the main beams, with rectangular, very rigid bracing. Today, glulam beams would be used instead. The damage is hardly noticeable from the outside of a box girder.
It turns out to be a lengthy process. Ultimately, the structural engineer is sentenced for the roof design. He was given a suspended sentence of 18 months for negligent homicide. The court acquitted the responsible technical expert and architect.
Investigations into the safety of buildings are carried out throughout Germany. Numerous structures were demolished or closed in the meantime. These include, for example, the Dolphinarium in the Duisburg Zoo, where the roof shows critical values.
The ice stadium in Wiehl is also closed after cracks are found. In this regard, the Bavarian Ministry of the Interior has drawn up the regulation on stability. They wrote a code of practice on how to deal with snow on roofs.
The area was completely demolished one year after the disaster. Today, the place is still not developed. A memorial to the victims has been erected. 15 glass steles commemorate the deceased.
You can see some images by clicking this link https://www.spiegel.de/fotostrecke/bad-reichenhall-einsturz-der-eissporthalle-2006-fotostrecke-50668.html.
But is only the snow to blame for this terrible disaster? Or were there also other factors?
In the first statement, those responsible talk about an overload of the supporting structure due to the continuous snowfall. However, it quickly became apparent that these speculations were incorrect. The measured snow loads were approximately 4.59 to 4.92 feet. However, this is still within the scale of the calculated applied loads.
The reports from that time admit many conclusions about the course of the incident. As already mentioned, there were box girders installed. They had side planking made of Kämpf web panels, which are solid wood panels made of three layers of boards that are glued together. The upper and bottom chords of the trusses could not be made in one length. The problem is that there is no verified structural analysis for the implemented roof structure. The production of the beams differed from the approval, because the height was more than 4.10 feet. There was no approval in this particular case. Furthermore, there are mistakes in the structural analysis, because the allowable stresses have largely been exceeded. However, there are also other deficiencies. The rain pipes were led through the girders right next to the support. Inadequate nail press bonding between the flange and the web panels results in very large nail spacing. The hall was subsequently closed on all sides.
But it was not planned that way, so the environmental conditions changed. The moisture exposure increased as a result. Anyway, the structural changes were not analyzed. This constant exposure to moisture causes damage to the urea resin bonding.
In the end, it was not a single error, but rather many coinciding deficiencies, that led to this catastrophe. In summary, the technical experts found four major groups of errors:
• Formal errors,
• Design errors,
• Construction errors,
• Maintenance errors.
Who is responsible for these errors?
In a long court process, the judges want to clarify all of them. Who is responsible for this incident? The civil or structural engineer provided an inadequate structural analysis. The investors and architects accepted the proposal of a special structure. However, this was never checked by an inspection engineer. The city of Bad Reichenhall should have pointed this out. Because the construction method used did not correspond with the approval, the structural engineer was ultimately sentenced to 18 months' probation for negligent homicide.
The experts and architects were acquitted by the court. However, they were charged, because the unverified structural analysis should have been noticed by inspections. The structural inspection revealed that the wood glue used was unsuitable. As already mentioned, the hall structure was simply closed. Nevertheless, a glue based on urea resin was used. In this case, the adhesive effect is weakened due to the action of moisture. A resorcinol resin glue would have been more suitable. There is a high probability that the collapse would not have occurred, in that case. That is why it is difficult to understand how the charges against those responsible were dropped.
Are these defects an individual case?
After this incident, other similar structures were examined. The highest building authority in the Bavarian State Ministry of the Interior ordered that all timber ice rink arenas should be inspected immediately. Similar results were obtained in the case of a few buildings, so they were closed and demolished. The reasons were cracks in timber and glue joints, rot, but also failure of connections. Urea resin glues are now banned for load-bearing timber components. Invisible box sections in timber structures no longer correspond to the state of the art and should, therefore, not be used.
What can we learn from this disaster?
Using a structure diagnosis, structures are analyzed for damage by qualified personnel. This should be initiated by the owner at certain intervals. Structures of a certain size must be inspected regularly. For example, for a place of assembly of more than 5,000 people, a site inspection should take place every one to two years. Designers should choose a supporting structure that withstands the failure of a structural component, so that only parts, and not the entire structure, will collapse. It makes sense that the roof cladding should be the weakest part of the supporting structure. In the event of an actual overload, for example, due to snow or ice, only a limited part of the roof surface will fail.
Better inspection or construction supervision by the inspection engineer or inspection expert is anchored in various state construction codes. Finally, the correct execution of the construction must be confirmed in a certification.






































.png?mw=512&hash=ea9bf0ab53a4fb0da5c4ed81d32d53360ab2820c)








.jpg?mw=350&hash=8f312d6c75a747d88bf9d0f5b1038595900b96c1)
