This student project is a collaboration between the architecture and civil engineering departments at the Technical University of Munich (TUM) like a part of the seminar "Building with membranes" by Prof. Dr. Ing. Lars Schimann.
The arena in Kaltenberg is located next to the castle Kaltenberg where medieval festivals take place every year.
The existing timber roof is located at the arena's longer north end. To bring both sides in a dialogue, new designed roof is situated on the south side of the arena.
The new design includes a simple yet elegant glued laminated timber system cantilevering over the grandstands to avoid columns throughout the audience seating. Steel is used for the remaining project which emphasizes the natural appearance of timber.
Architects:
Iana Shcherbakova, Jan Simnovec, Philip Schneider
Building Engineers:
Daniel Dlubal, Roland Zellhuber
Technical University of Munich | Chair of Structural Design:
Prof.Dr.Ing. Lars Schiemann; Dipl.-Ing. Ann-Kathrin Goldbach








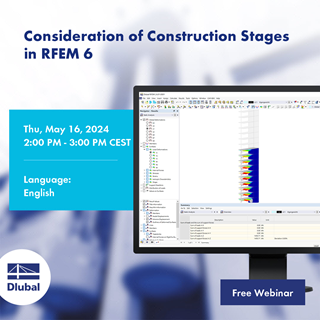


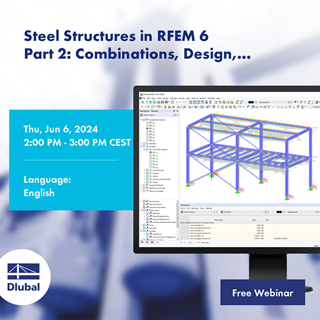
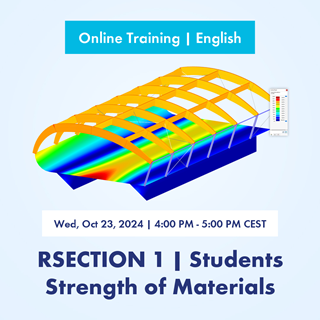
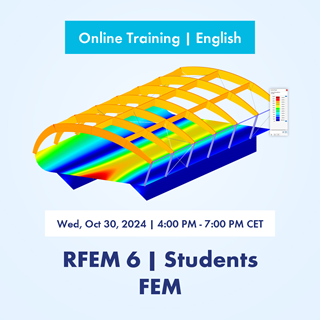
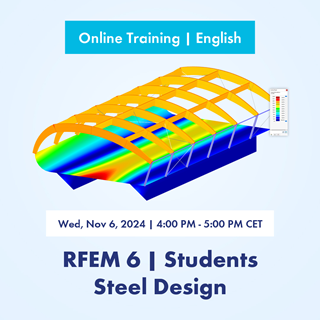








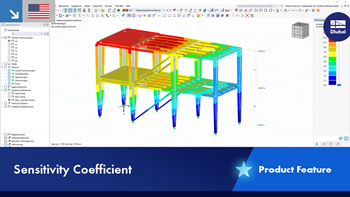










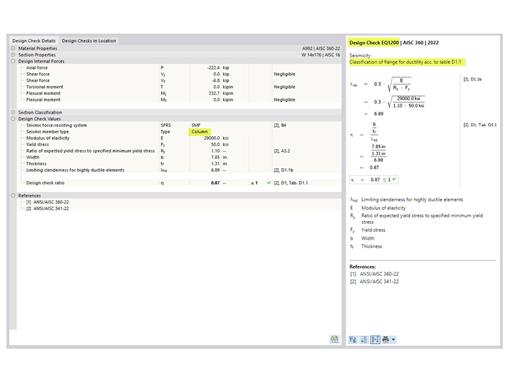












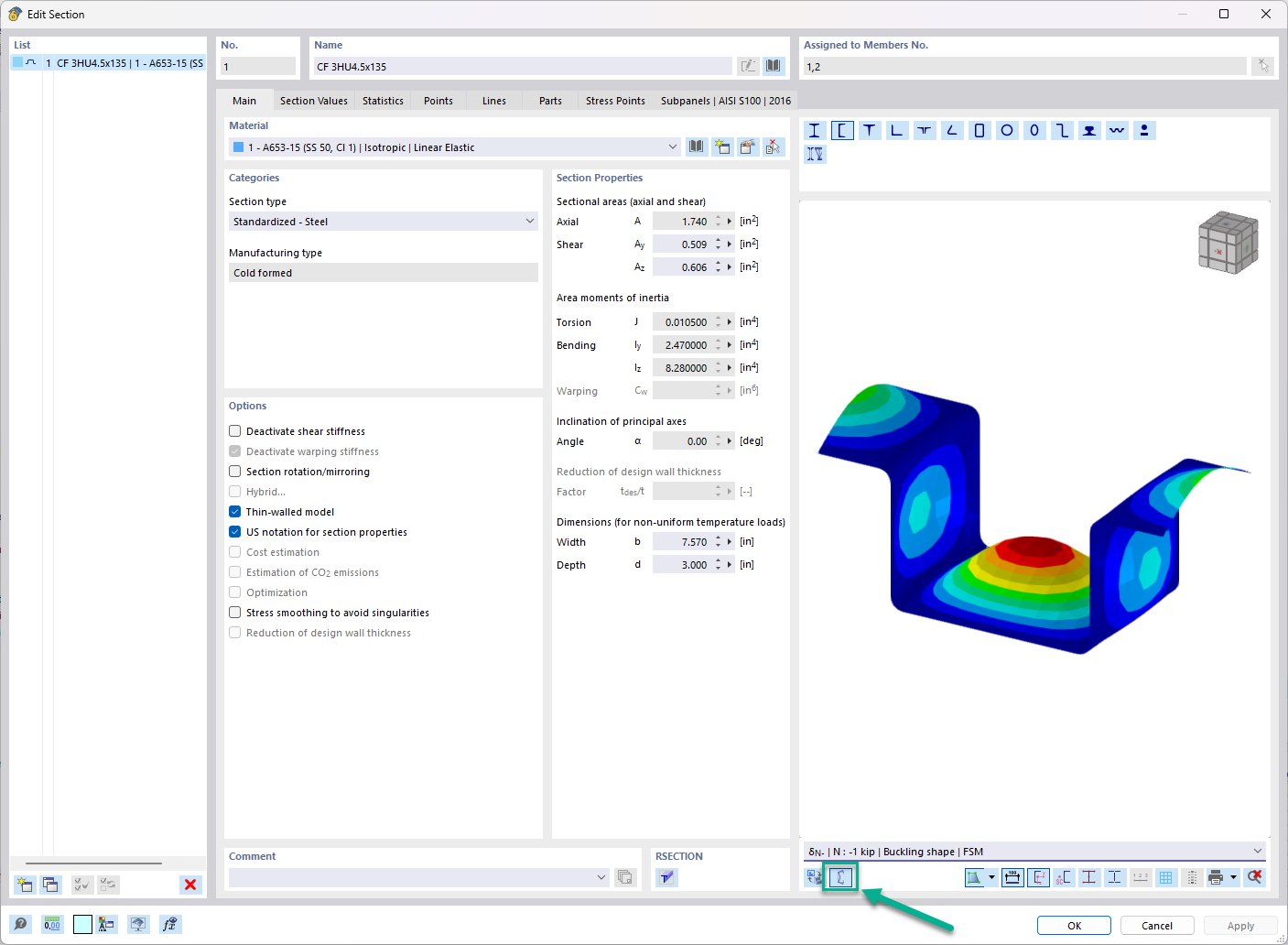
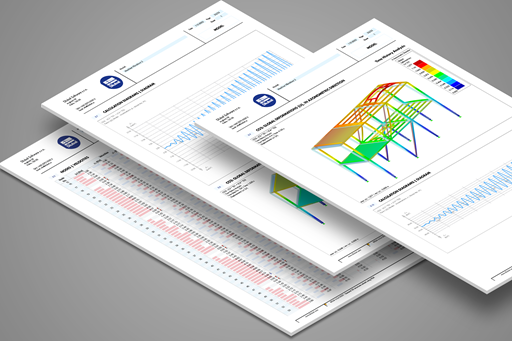
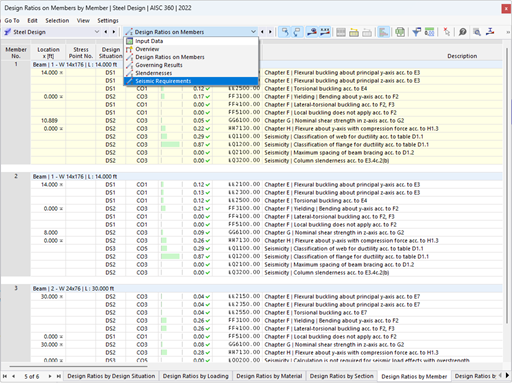









.png?mw=600&hash=49b6a289915d28aa461360f7308b092631b1446e)
















