With an area of 10,200 m², the North Surrey Sports and Ice Complex includes three ice rinks, event rooms, restaurants, as well as outdoor areas.
StructureCraft, a customer of Dlubal Software, was selected as the structural engineer and builder of the roof structure for this exciting local project in Surrey, Canada, after proposing a turnkey, value engineered solution in late 2017.
StructureCraft worked alongside Francl Architecture, Bogdonov Pao, and Lark Group to engineer and build the hybrid timber/steel roof structure for the three rinks in North Surrey.
The long-span hybrid timber/steel trusses consist of a double glulam top chord, steel rod tension chord, and HSS king posts. There are 11 trusses per rink and the secondary frame consists of double span pre-fabricated timber panels.
The StructureCraft engineers used RFEM for the analysis of each truss system, determining the main member stresses as well as performing a stability analysis using RF-Stability.
Client:
City of Surrey, Canada | www.surrey.ca
Architect:
Francl Architecture, Canada | franclarchitecture.com
General Contractor:
Lark Group, Canada | www.larkgroup.com
Base Building Engineer:
Bogdonov Pao | bogdonovpao.com
Roof Structural Engineer and Builder:
StructureCraft Builders Inc., Canada | www.structurecraft.com
Photos and model:
© by StructureCraft Builders Inc.
https://www.dlubal.com/en-US/downloads-and-information/references/customer-projects/001127










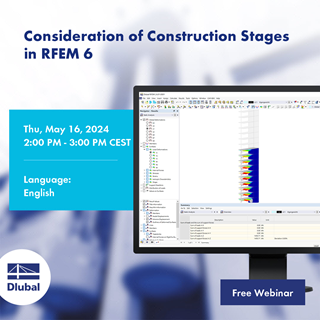

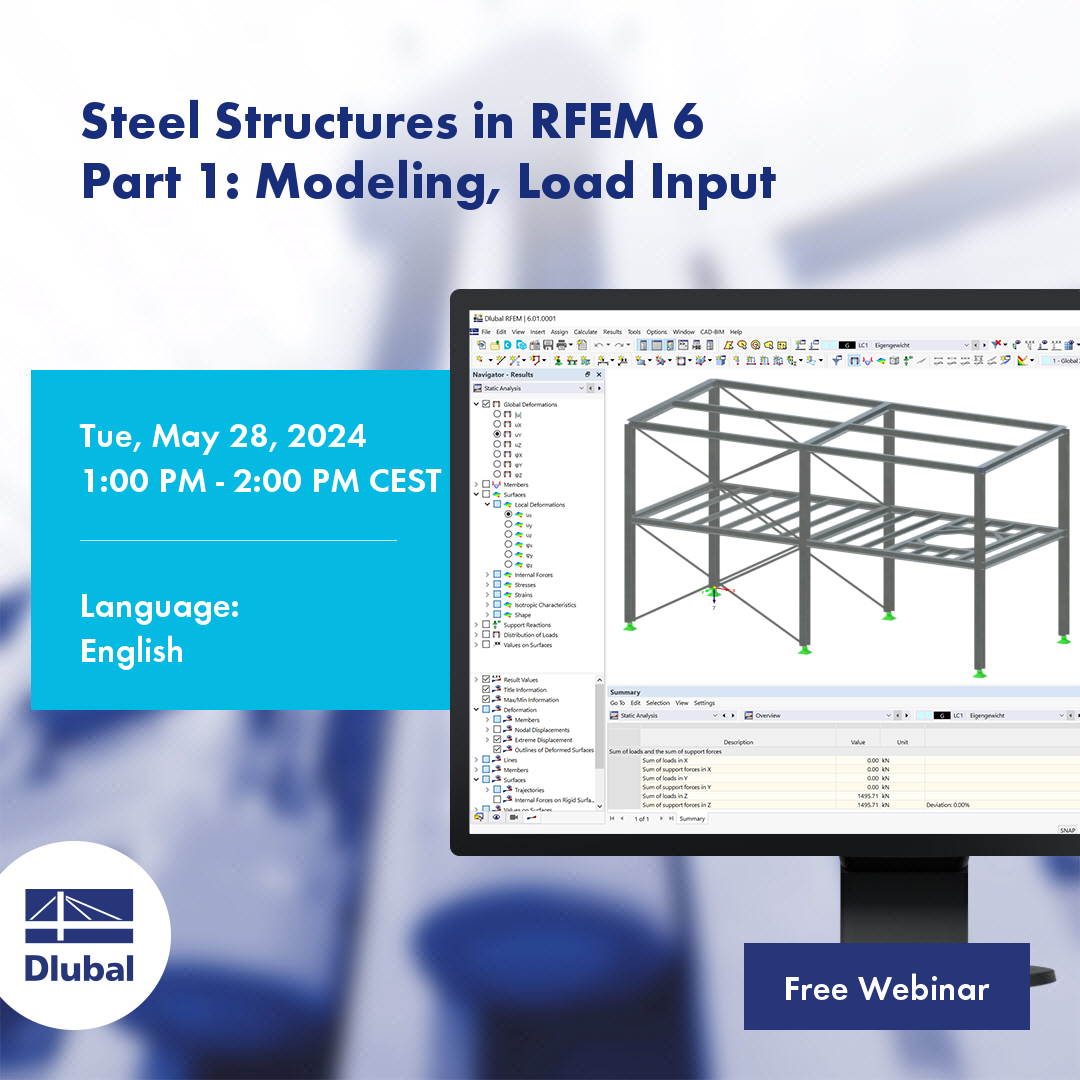
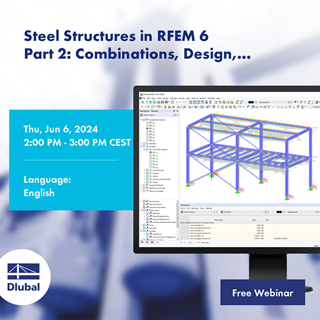
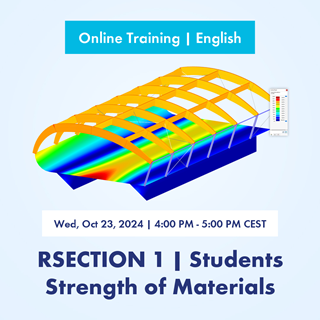
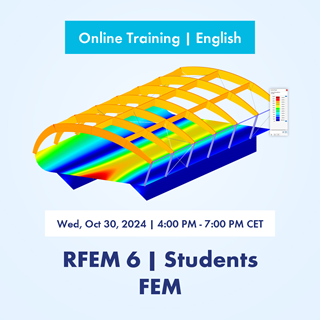
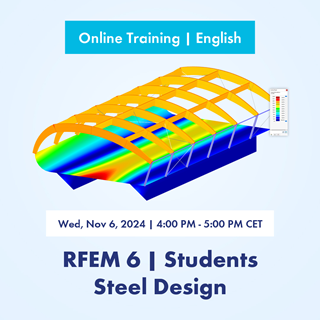

















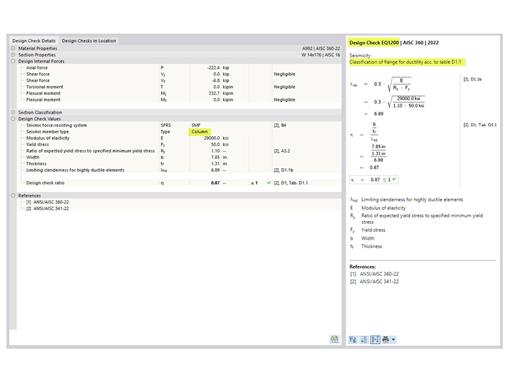











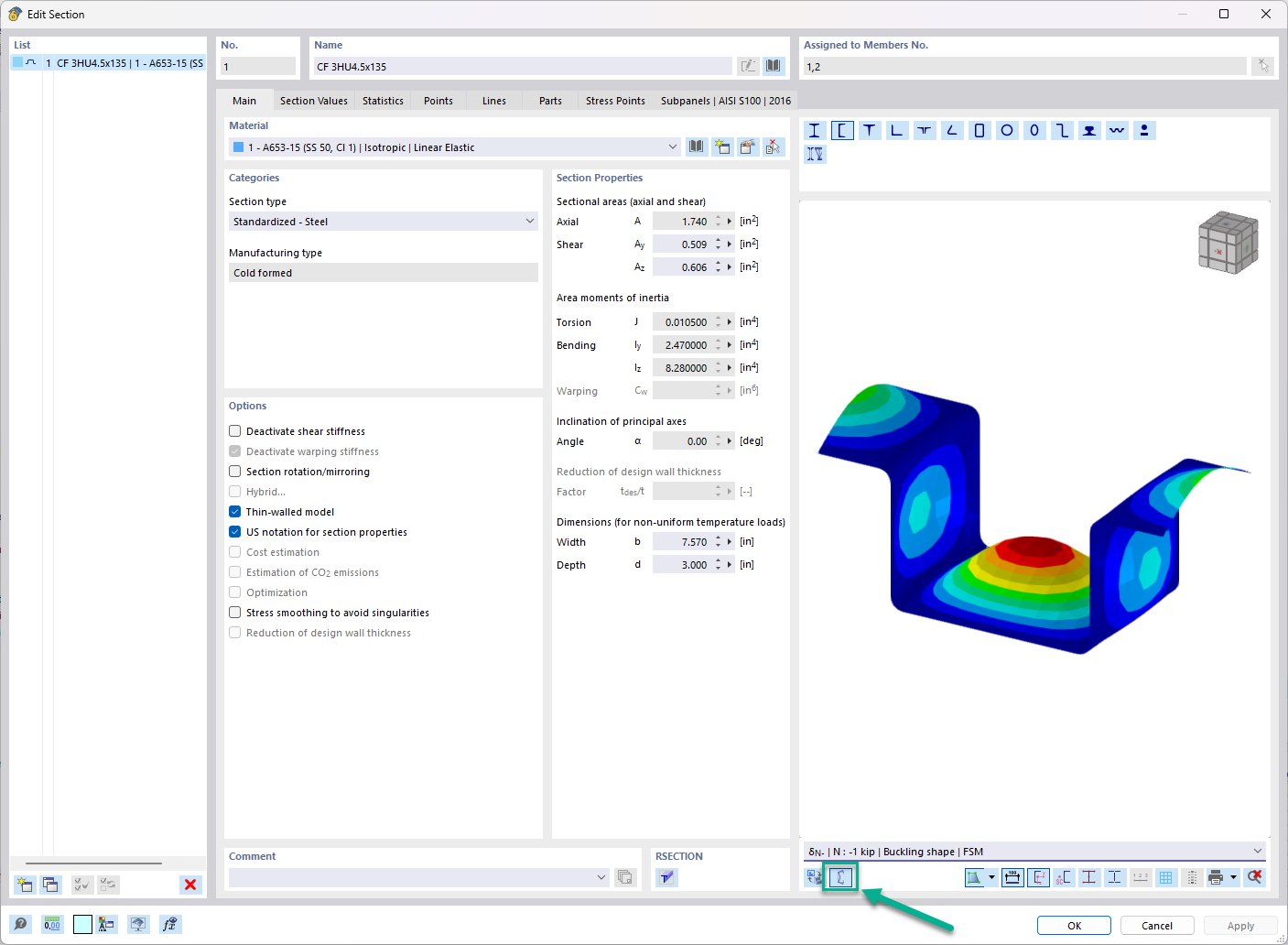
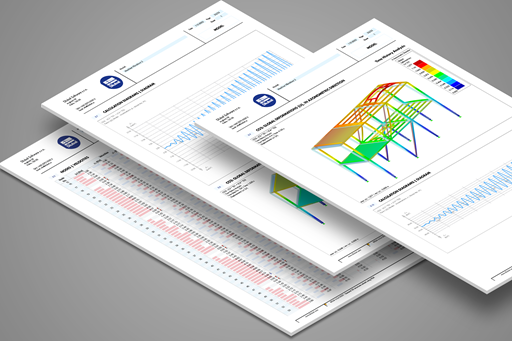
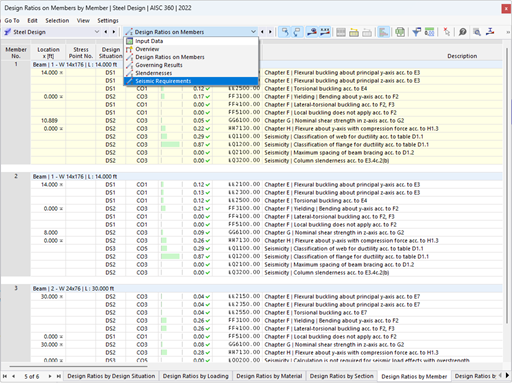









.png?mw=600&hash=49b6a289915d28aa461360f7308b092631b1446e)


















