Question:
Where do I find the setting to specify the entered structural component as a "wall" or "slab"?
Answer:
You can find this setting in the "General Data" of the model.
Here you can distinguish between the model types "3D," "2D - XY," "2D - XZ," and "2D - XY."
If you want to enter a slab as a 2D model and the axial forces within the slab should not be taken into account, set the model type to "2D - XY." If you want to enter a wall, set "2D - XZ."
Further information on this can be found in the RFEM manual, Chapter 12.2.1 General - Type of Model.








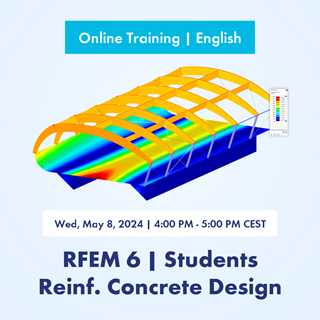

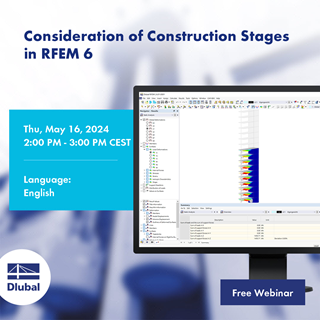

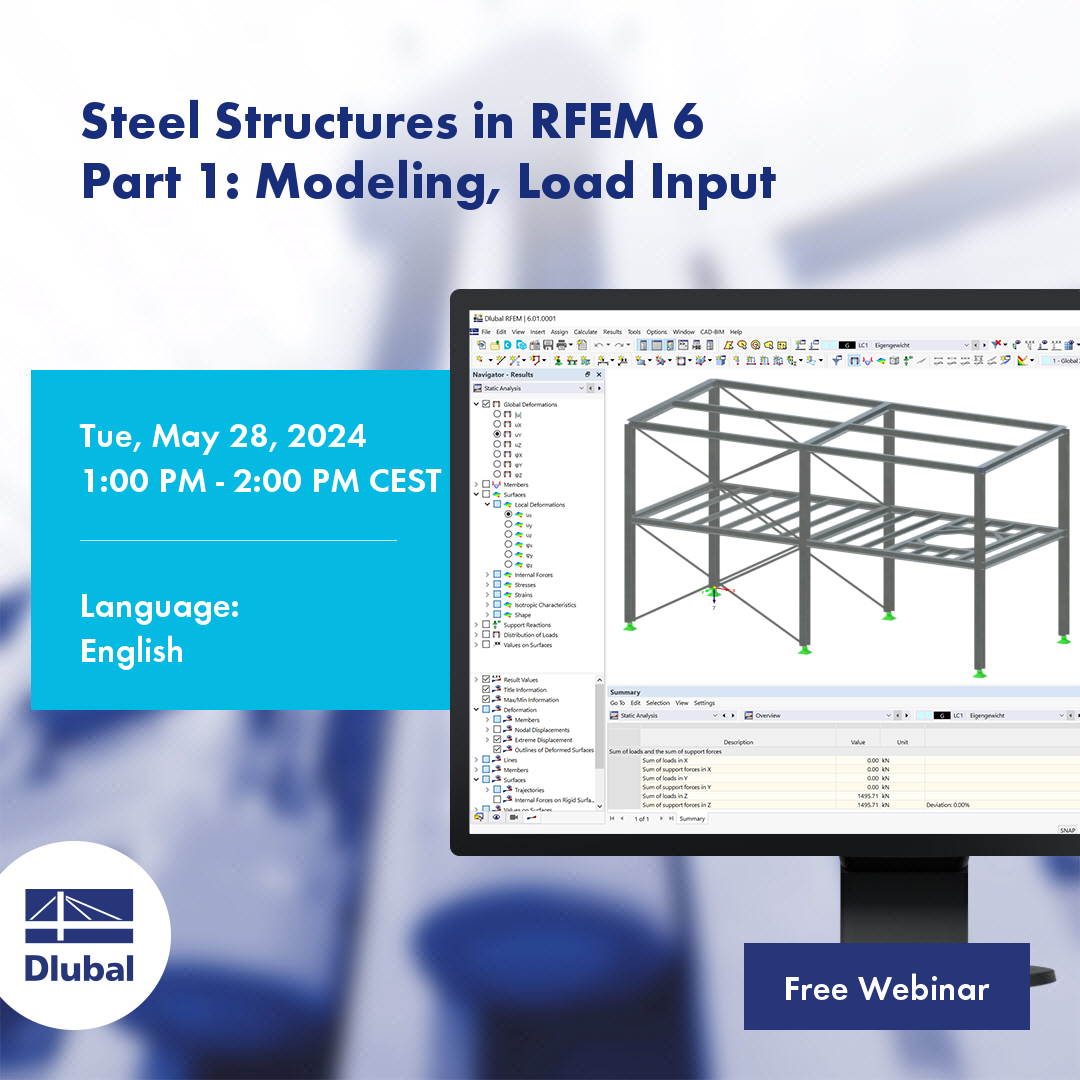
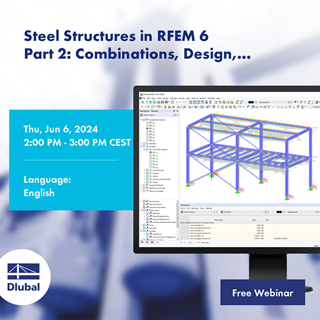

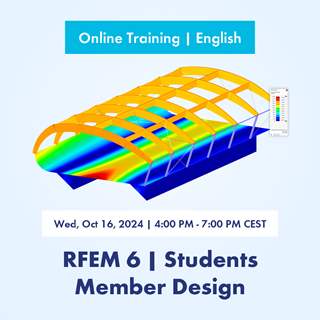
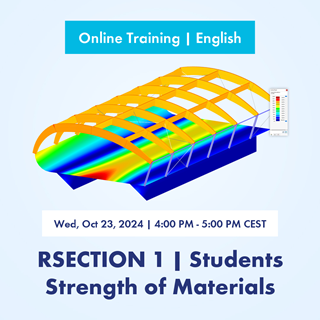


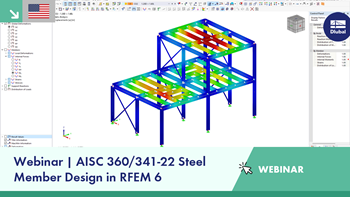













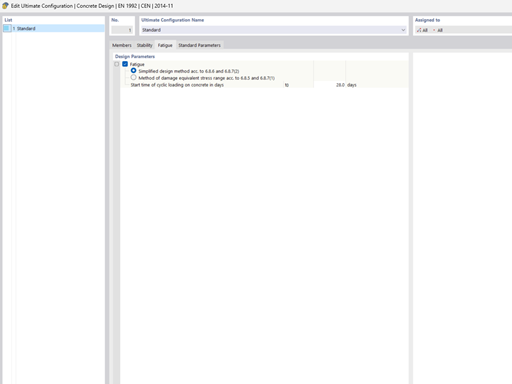
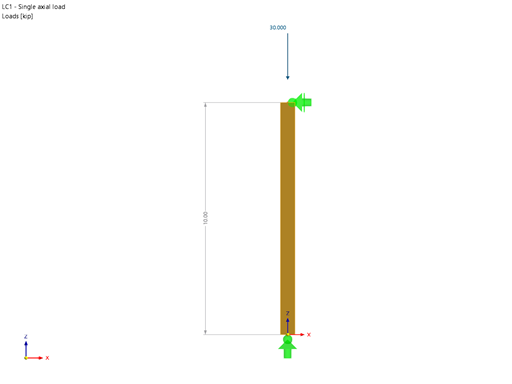
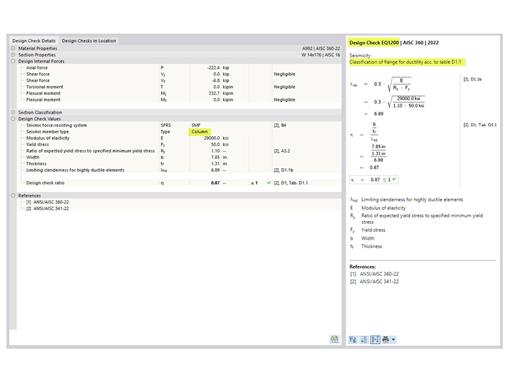

.png?mw=350&hash=b2324c4db119938012b5490afaa56e9aa826cdcc)







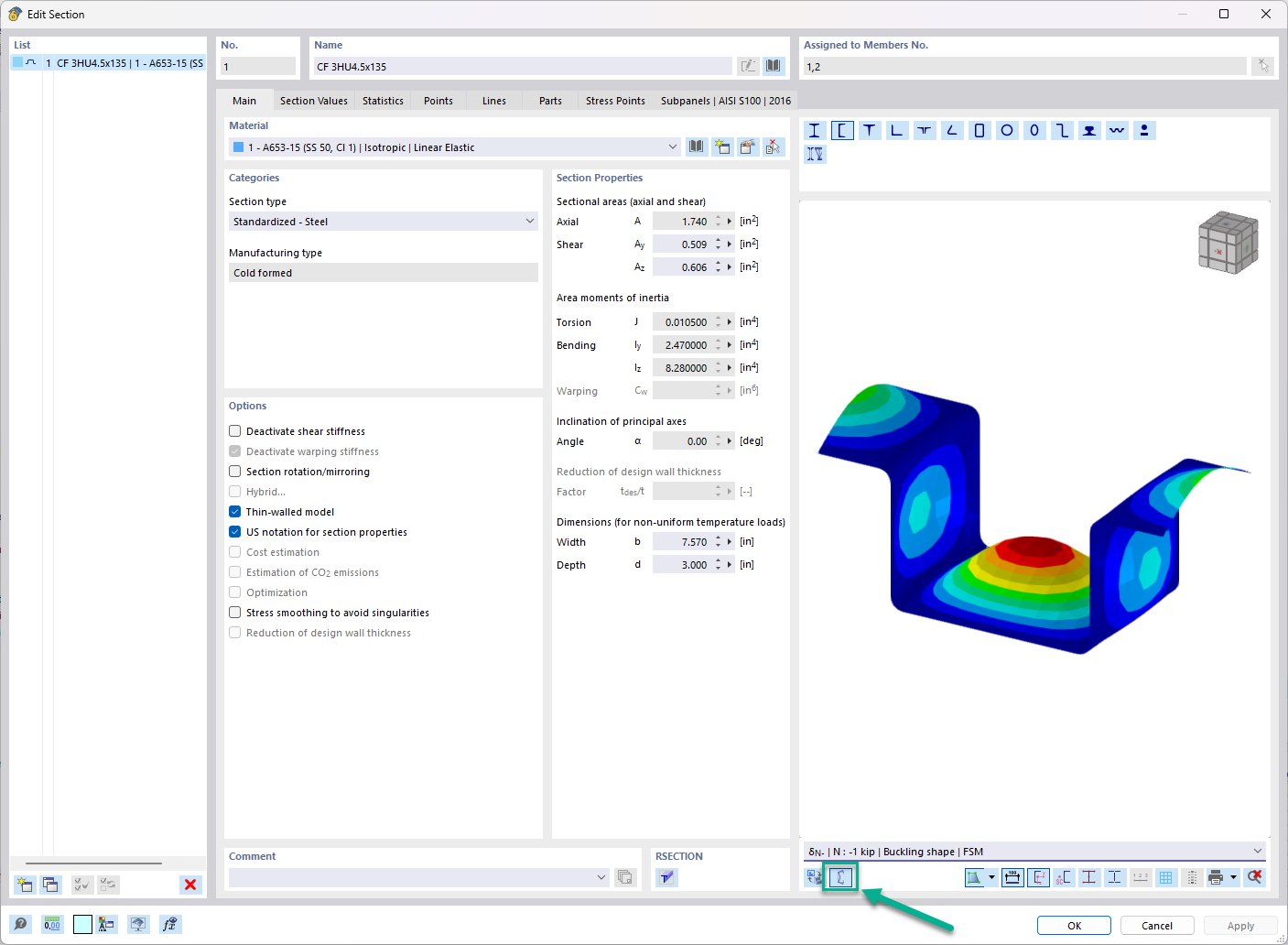

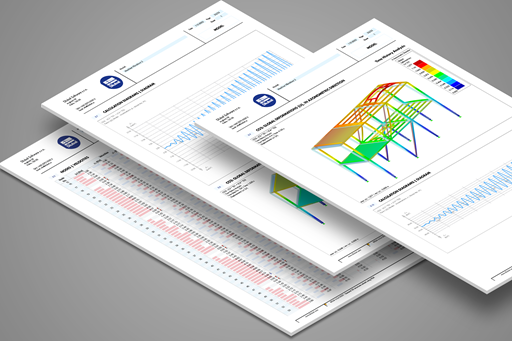
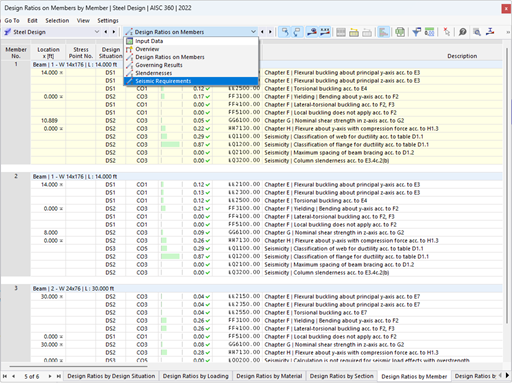

















.png?mw=600&hash=49b6a289915d28aa461360f7308b092631b1446e)

















