Question:
Is Revit able to control the specific member types of Dlubal Software? For example, round members of a wind bracing should be transferred as a tension member and not as a beam member.
Answer:
This is only possible to a limited extent. Revit allows you to activate "Dlubal parameters" for the "Tension" and "Truss" member types. After the activation, both of these parameters can be controlled in the analytical member properties. RFEM transfers this information during the import from Revit and assigns the assigned member types to the corresponding members. The procedure is shown in the attached video.
When exporting from RFEM to Revit, Dlubal parameters are activated automatically. The member types are assigned according to the RFEM file. Unsupported member types are entered indirectly as a "beam member".









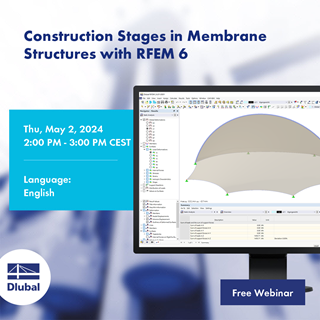
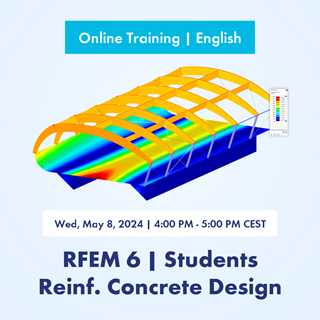


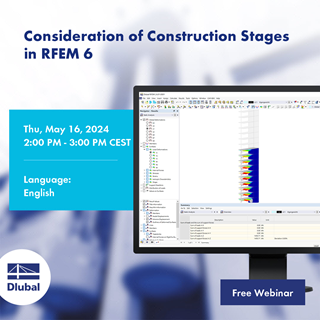

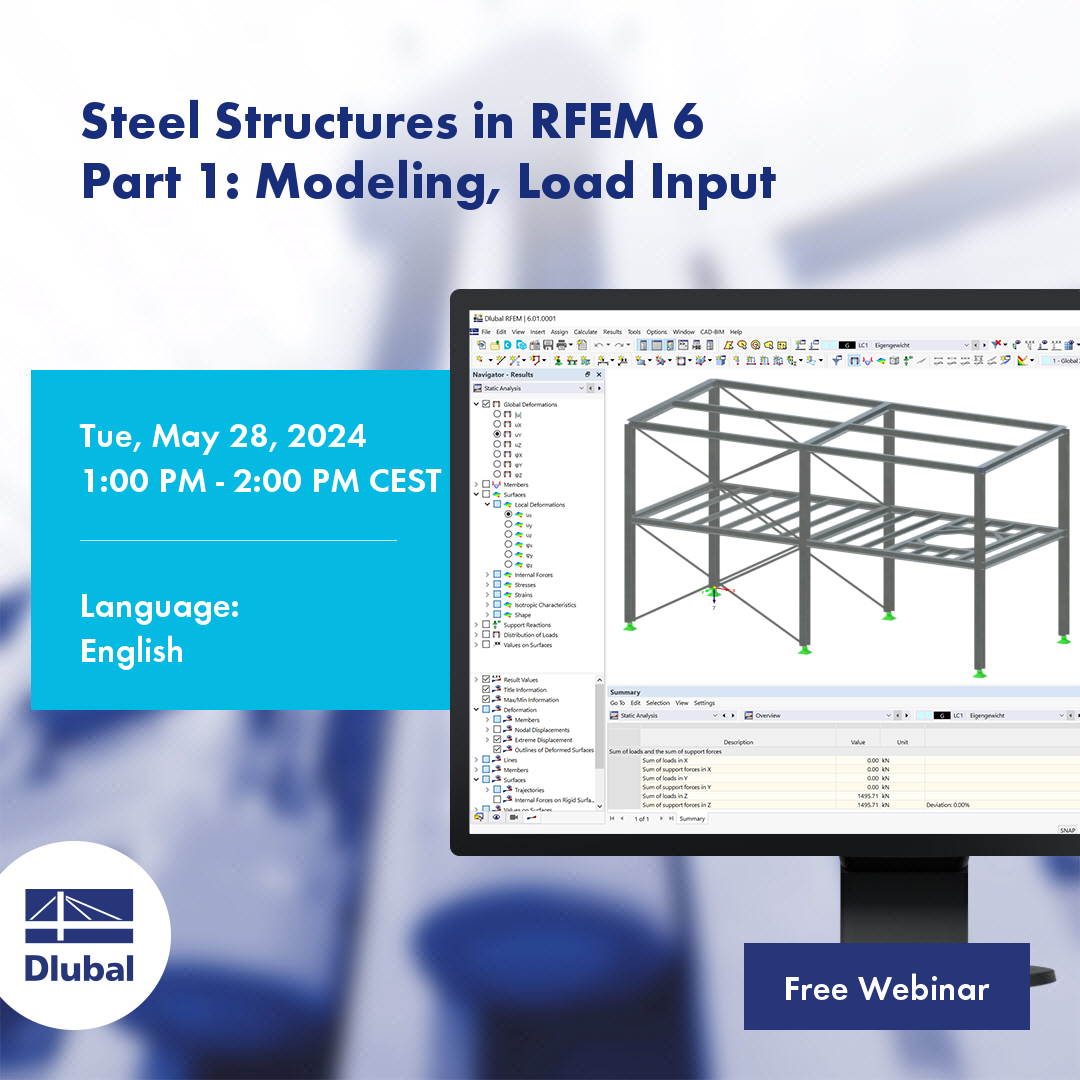
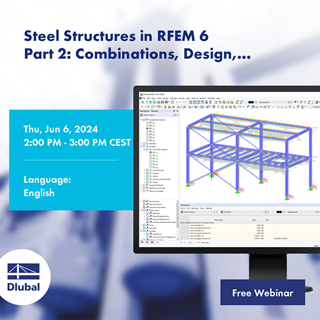



























![Visualization of Haixi Solar Power Plant, China
(© Cockerill Maintenance & Ingenierie s.a. [CMI])](/en/webimage/019788/2952722/Sonnekraftwerk1.jpg?mw=350&hash=7e081df07564a2c98a32b94a13c44a1ce7678610)






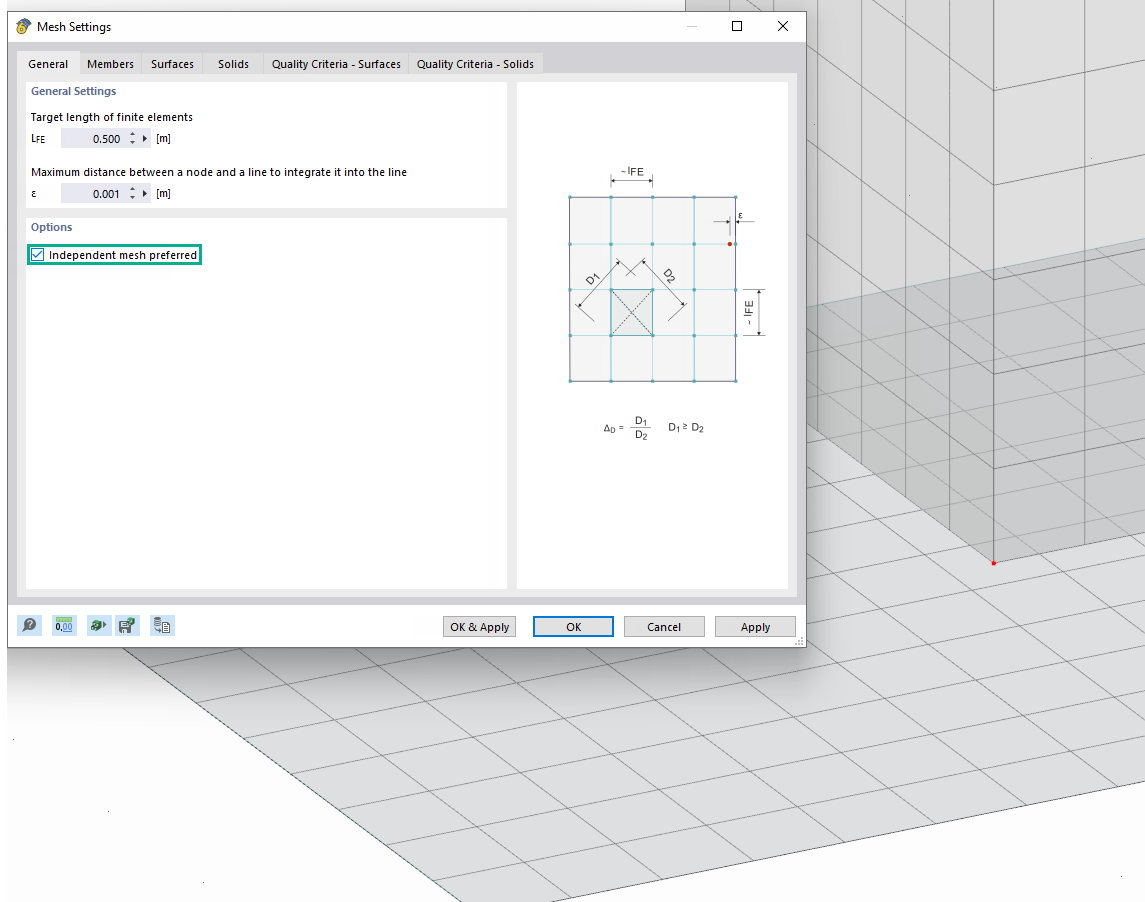
















.png?mw=600&hash=49b6a289915d28aa461360f7308b092631b1446e)


