Design Supports of a Reinforced Concrete Member Set in RFEM 6
The member set for which design supports will be defined in this example is a reinforced concrete beam belonging to the structure shown in Image 1. The total length of the member set is 13 m and it is placed between two walls. A column is also placed in the middle of the length.
To define the supports for the deflection analysis, it is necessary to use the Design Supports & Deflection Tab of the Member Set window. As Image 2 shows, design supports can be defined at member set start, member set end, and internal nodes.
When creating a new design support, it is important to define the type; in this example, the type is Concrete. The support is active and direct. The width and depth of the support can be assigned by the user or taken from the width of the member. If the connection between the member and the support is monolithic, this can also be taken into account by the program. Since the member set of interest is supported by walls at both the start and the end, Image 3 shows the creation of a design support to be defined at these two locations.
The member set is supported by a reinforced concrete column in the middle of the span; therefore, new design support has to be created (Image 4). The same discussion as for the initially created design support applies here as well. To define this as an inner support, it is important to check the associated check box.
Once the design supports have been defined, they can be assigned on the right location of the member set as shown in Image 5 (that is, the member start, member end, and the relevant internal node). The assignment of the design supports result in the division of the member set into two spans of 6.5 m. In this manner, the reference length is considered correctly for the deflection analysis.





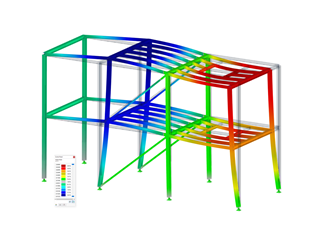
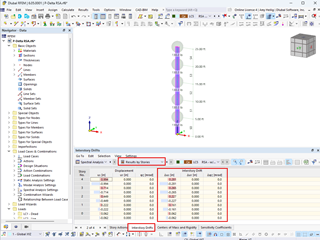
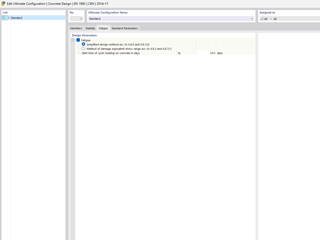
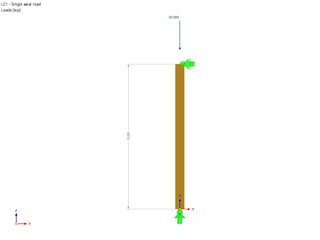




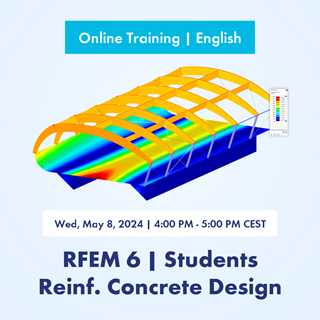



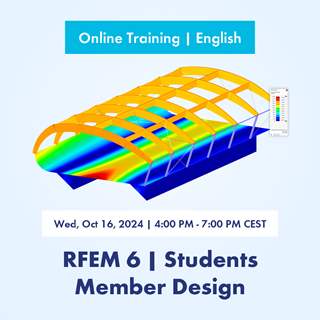
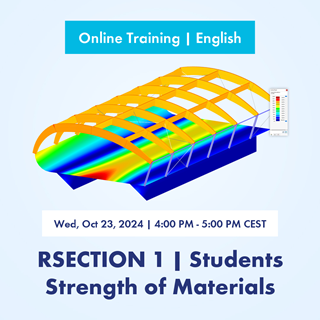

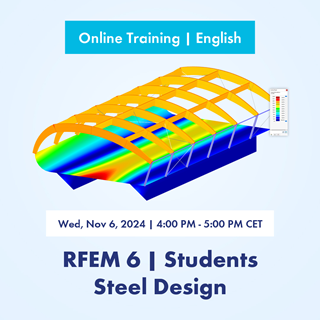
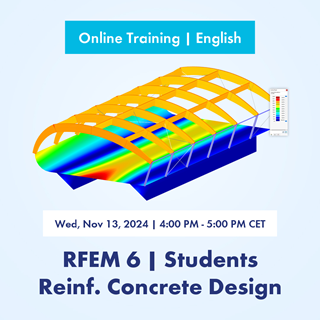































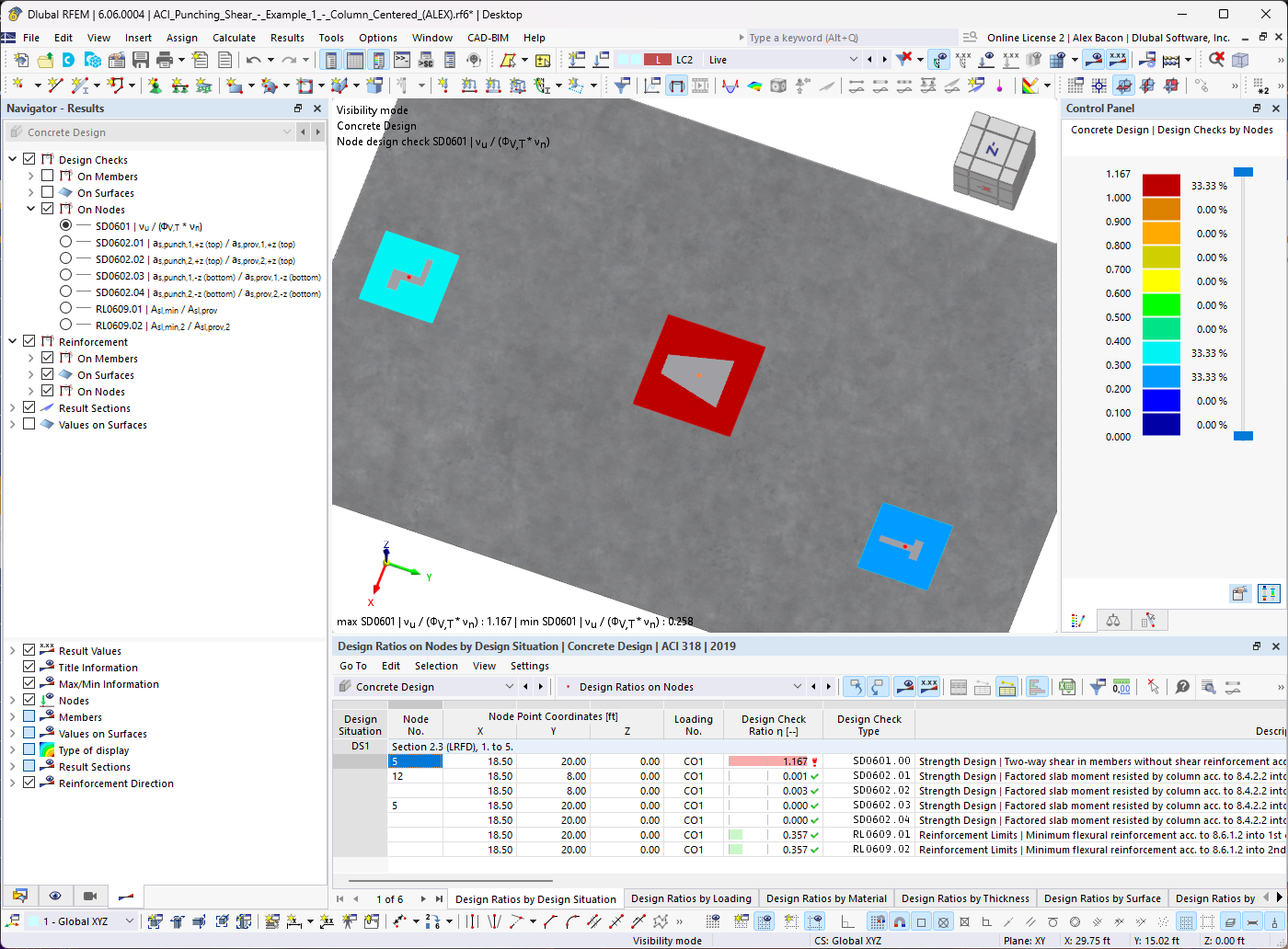

























.png?mw=600&hash=49b6a289915d28aa461360f7308b092631b1446e)
