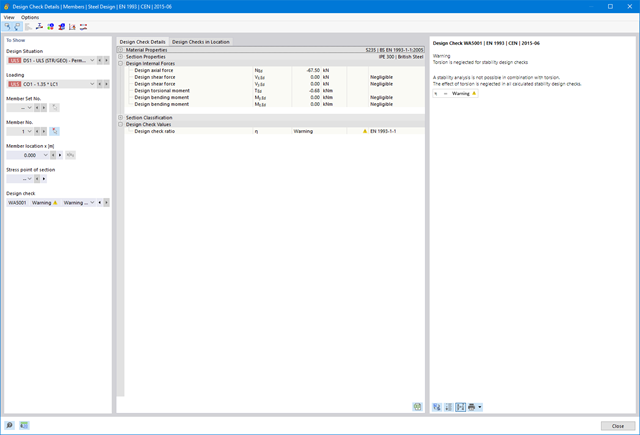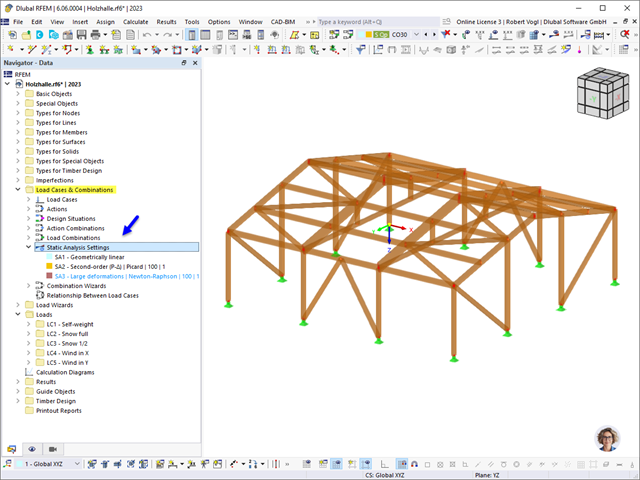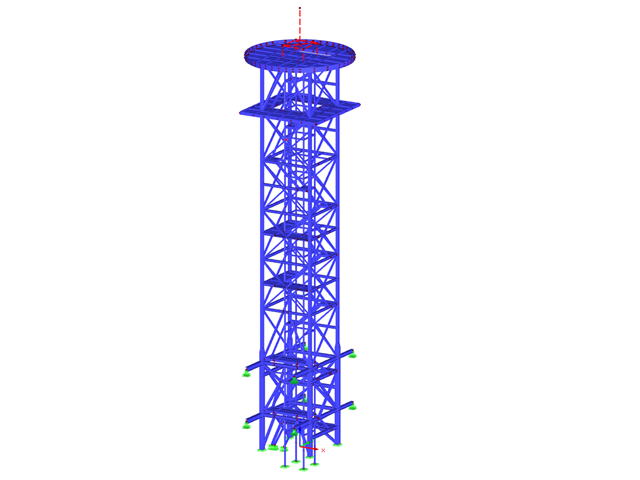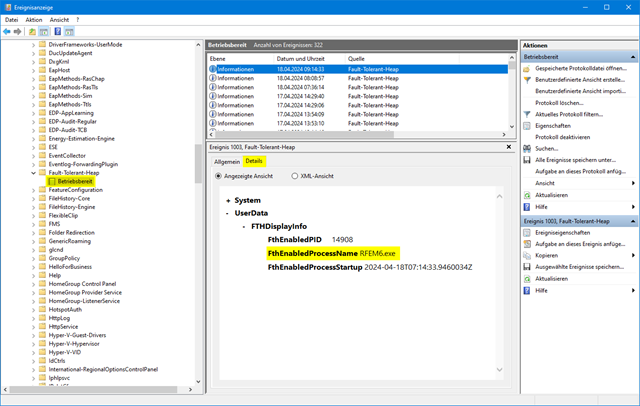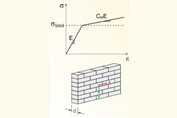
Frequently Asked Questions (FAQ)
Do you have a question about the Dlubal programs? The FAQ page provides answers to frequently asked questions and commonly encountered problems. The solution is only a few clicks away! No need to wait with immediate access to hundreds of FAQ. The category filters and keyword search help you to quickly find the relevant question and answer.
2985 Results
View results:
Sort by:
