The multigenerational house with a lakeside view was built as an environmentally friendly timber structure and designed as a passive house. The engineering office Pirmin Jung Deutschland GmbH, a customer of Dlubal Software, was in charge of structural analysis, among other things.
Structure and Design
With a length of 147.6 ft and a width of about 75.5 ft, the five-story timber structure provides a total space of 26,910 ft² for 19 apartments. The glazed entrance area in the central part connects two asymmetrical residential parts of the building.
The foundation consists of a reinforced concrete floor slab with a thickness of 9 27/32 inches. The basement is also made of reinforced concrete and includes storage rooms, building equipment rooms, and underground parking lots. Above the concrete structure is the 51.8-foot-high timber structure.
The building envelope consists of wooden panels; the inner walls are partly made of 3 15/16-inch-thick laminated timber with five layers, and partly of wooden panels. The floor slabs are composed of a timber-concrete composite system. On the 4 23/32-inch-thick cross-laminated timber panels, a fast-setting concrete layer with a thickness of 5 33/64 inches was poured on site. The building reinforcement comprises exclusively the timber structure; that is, the partition walls between the apartments and the timber-concrete composite slabs.
Since the Lake Constance region is located in earthquake zone 2, the engineering office Pirmin Jung also had to analyze the earthquake load case on the 3D model in RFEM. For this, the response spectrum method in RF-DYNAM Pro was used. "Since the joint forces could be calculated exactly, it contributed to a more cost-effective solution compared to the commonly used resultant force method," say the engineers of Pirmin Jung.
| Structural Engineering | FCP Fritsch, Chiari & Partner ZT GmbH Zivilingenieure für Bauwesen Vienna, Austria Phone: 1 8946021 |
| Investor, Developer, General Contractor, Planning, Production, Assembly | Müllerblaustein Holzbau GmbH Blaustein, Germany www.muellerblaustein.de |
| Architect | Ecorumi Friedrichshafen, Germany www.ecorumi.de |









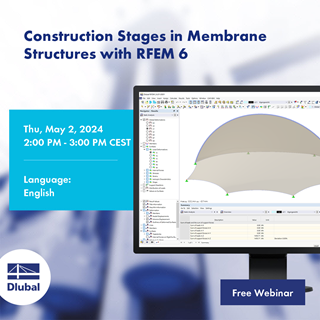
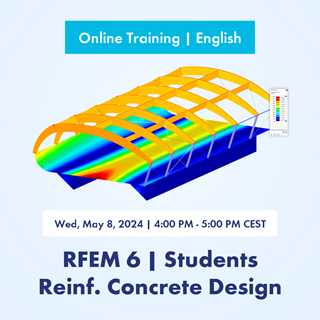


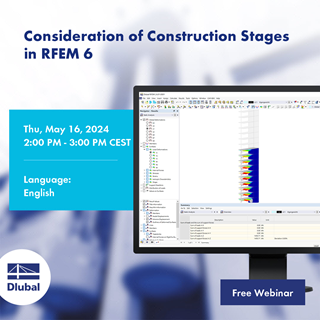

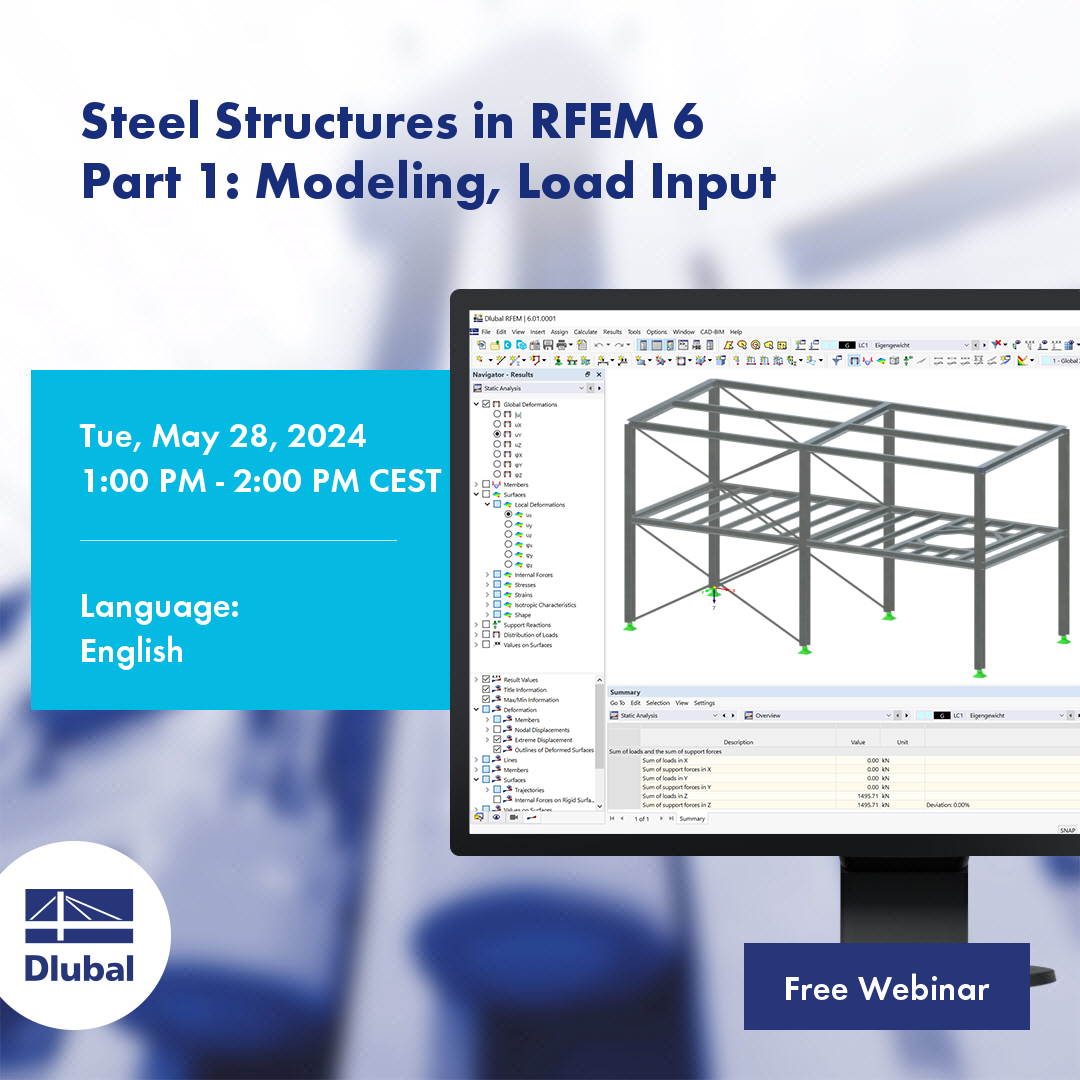
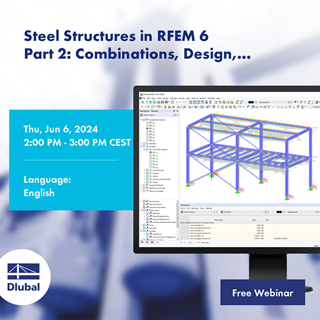
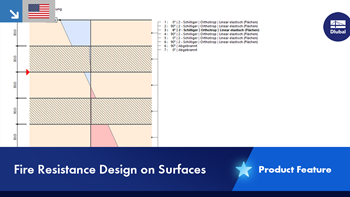
















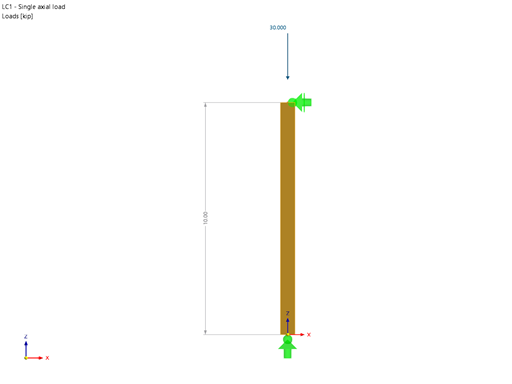
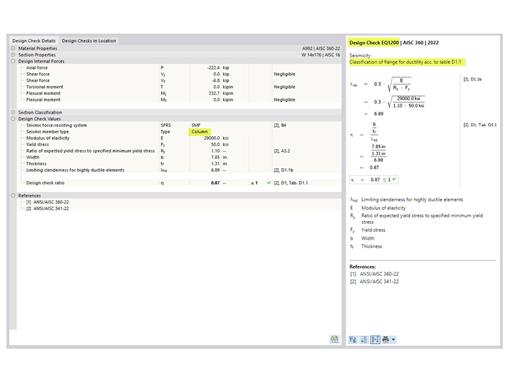













.png?mw=512&hash=4e74affa9ad0c7b703151c5085ac9b8e59171c23)











































