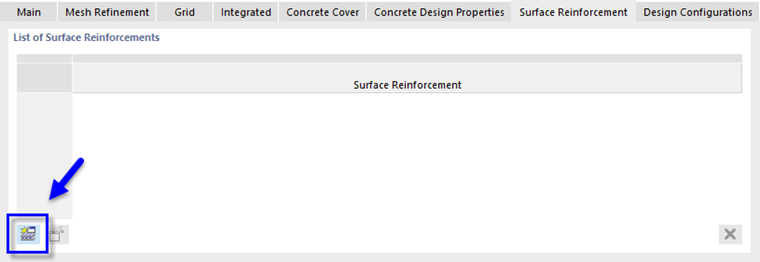Next the design parameters of the three walls and of the connecting surface between the slabs are to be defined. To select those surfaces, use the visibilities: Open the 'Navigator - Views' by clicking the
![]() tab.
tab.
Open the Surfaces by Thickness item and then activate the wall type thickness, no. 2, by selecting its check box (1) while the slab type thickness is deactivated. Make sure that the 'Activate' check box at the top and the 'Surfaces' category are selected, too (2).
Draw a window over the entire model (3). Then double-click one of the selected surfaces to open the 'Edit Surfaces' dialog box and allocate the design properties.
Concrete Cover
Select the Concrete Cover tab. In the 'User-Defined Concrete Cover' area, enter 1.25 in for the top and bottom thicknesses.
Concrete Design Properties
On the Concrete Design Properties tab, select the 'First Reinforcement Direction in y' option for the top and bottom sides.
Surface Reinforcement
On the Surface Reinforcement tab, click the
![]() button to define a new type of reinforcement. A new dialog box is opened.
button to define a new type of reinforcement. A new dialog box is opened.
In the reinforcement area, select Rebars 2 orthogonal layers as the 'Definition Type' (1). Then choose Bar. No. #2.5 and spacing of 0.500 ft for both rebar options (2).
Make sure that the reinforcement is assigned to the 'Top' and 'Bottom' sides of the surfaces. Then click OK to close the 'New Surface Reinforcement' dialog box and apply it on the 'Surface Reinforcement' tab.
Design Configurations
Finally, select the Design Configurations tab.
Select the Walls configuration type from the list.
Having defined all parameters of the reinforcement now, click OK to apply the rebars to the walls. When you clear the Activate check box of the 'Visibilities', all objects of the model are displayed again.







