Question:
After opening a duopitch roof beam from RX‑TIMBER in RFEM/RSTAB, it is displayed with a gap in the apex zone. Does this affect the calculation?
Answer:
The cross-sections of members are always related to the centroidal axis in RFEM/RSTAB. The rendering is adjusted accordingly. This has no influence on the calculation.







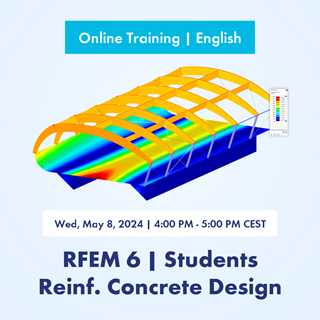



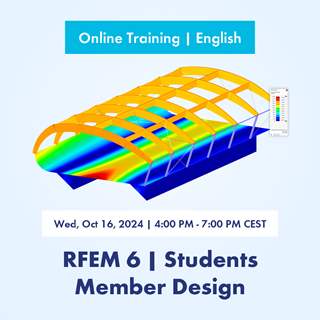
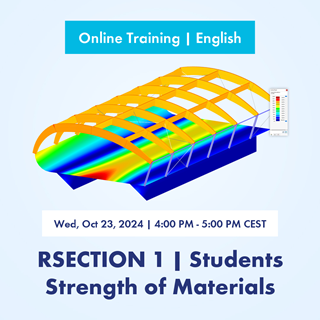

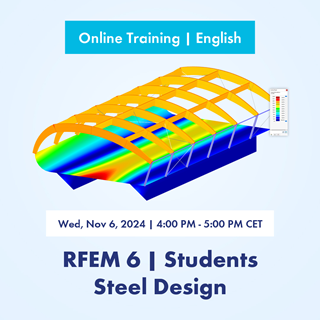
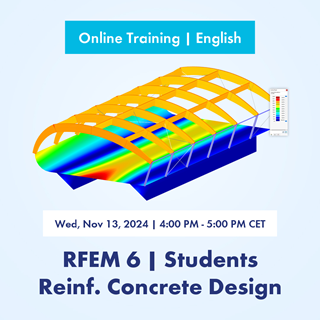





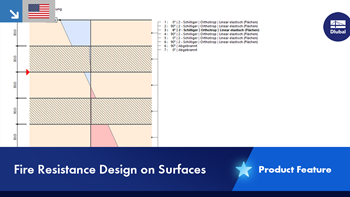














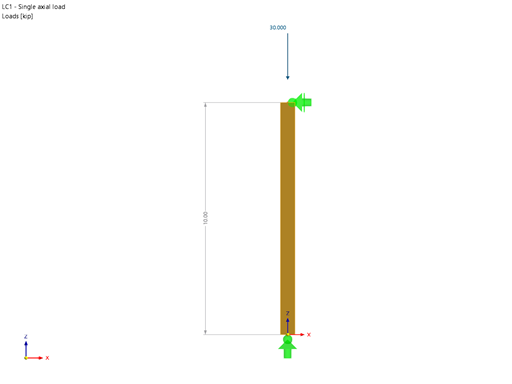
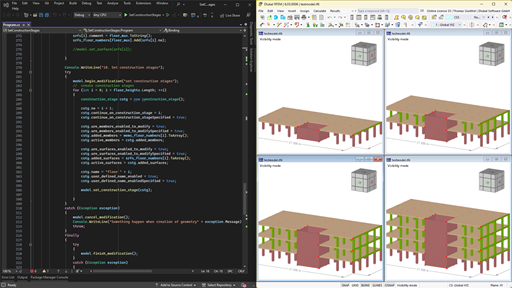












.png?mw=512&hash=4e74affa9ad0c7b703151c5085ac9b8e59171c23)









.jpg?mw=350&hash=8f312d6c75a747d88bf9d0f5b1038595900b96c1)




















.png?mw=600&hash=49b6a289915d28aa461360f7308b092631b1446e)