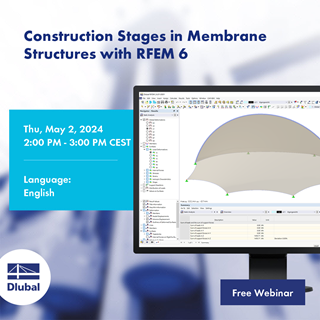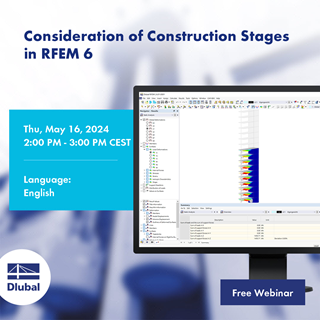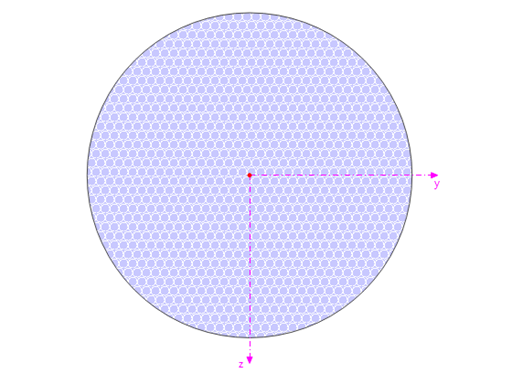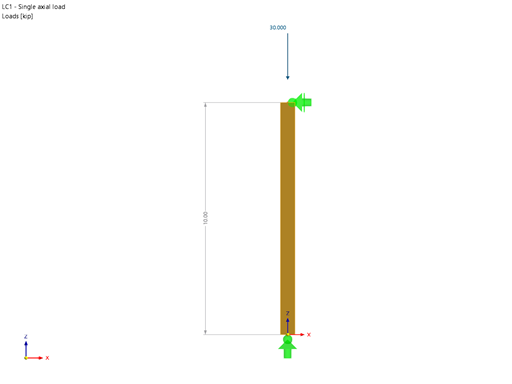The building is a residential building with a height of about 164 ft above the ground level. The building consists of 15 upper floors and 2 basement floors.
The exterior walls on the longitudinal side of the second upper floor include a unique structural feature. The loads here cannot be transferred directly to the floors below. In the case of a force-locked connection of these exterior walls, they would transfer too high loads, so that the floor slab above the 2nd floor would possibly fail. For this reason, the exterior walls in the second floor must be decoupled for loading purposes. This decoupling is done by flexible slab connections. The exterior walls on this floor are even then made of reinforced concrete.
Investor:
GBG MANNHEIM | www.gbg-mannheim.de
Planning:
AS+P-Albert Speer + Partner GmbH | www.as-p.de
Structural Design:
bauart Konstruktions GmbH & Co. KG | www.bauart-ingenieure.de
Software used for this project:
RFEM | www.dlubal.com/rfem
More Information:





































.png?mw=350&hash=1c031608c18b5a867799b52552d26586745de8ac)












