The original vision for the project belonged to anthropologist and archaeologist Tim Smit.
The architectural design was done by Nicholas Grimshaw and Partners from London, after preliminary structural design by MERO.
Structure
The biome structure is a hex‑tri‑hex space frame with two layers. The frame structure consists of steel tube segments that were connected using bolted joints.
The external cladding panels are hexagonal and pentagonal in shape and consist of inflated membrane cushions made of three layers of ETFE foil, which maximize the ultraviolet light from the sunlight needed by the plants. Thus, it is possible to simulate the environment for the tropical plants very well.
Structural Design
The structure was created in CAD and imported into structural engineering software RSTAB.
The load cases and result combinations comply with the British standard BS 5950. A calculation according to the second-order analysis was carried out.
| Structural Engineering | MERO-TSK International GmbH & Co. KG, Würzburg, Germany www.mero.de |
| Architect | Grimshaw Architects London, United Kingdom grimshaw.global |
| Construction | Sir Robert McAlpine Ltd Hertfordshire, United Kingdom www.srm.com |
| Investor | Eden Project Ltd Cornwall, UK www.edenproject.com |







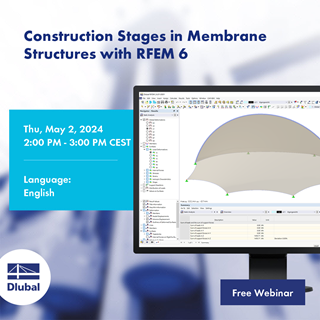
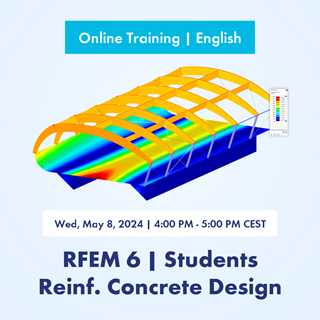


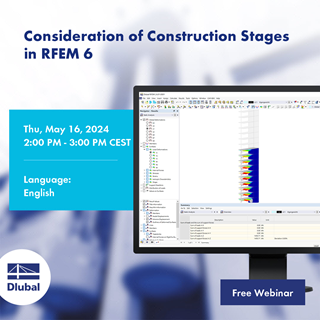


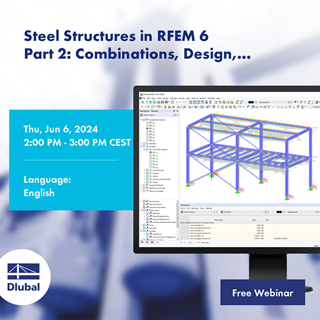

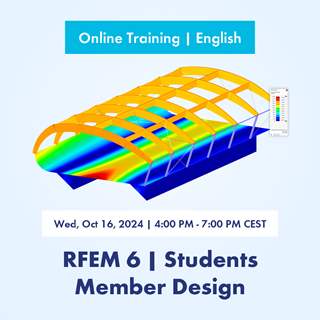
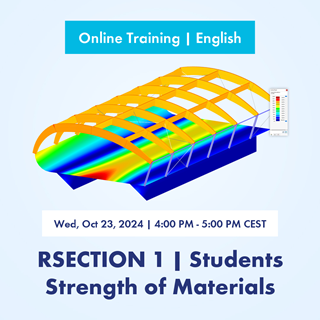



















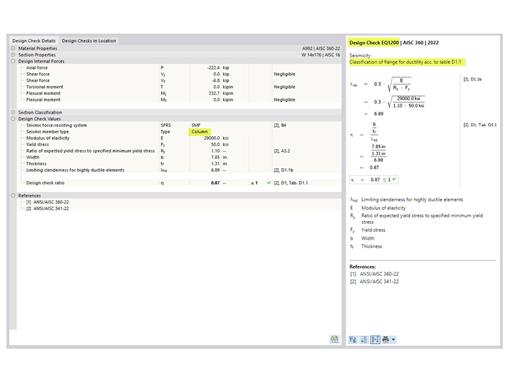





.png?mw=350&hash=b2324c4db119938012b5490afaa56e9aa826cdcc)



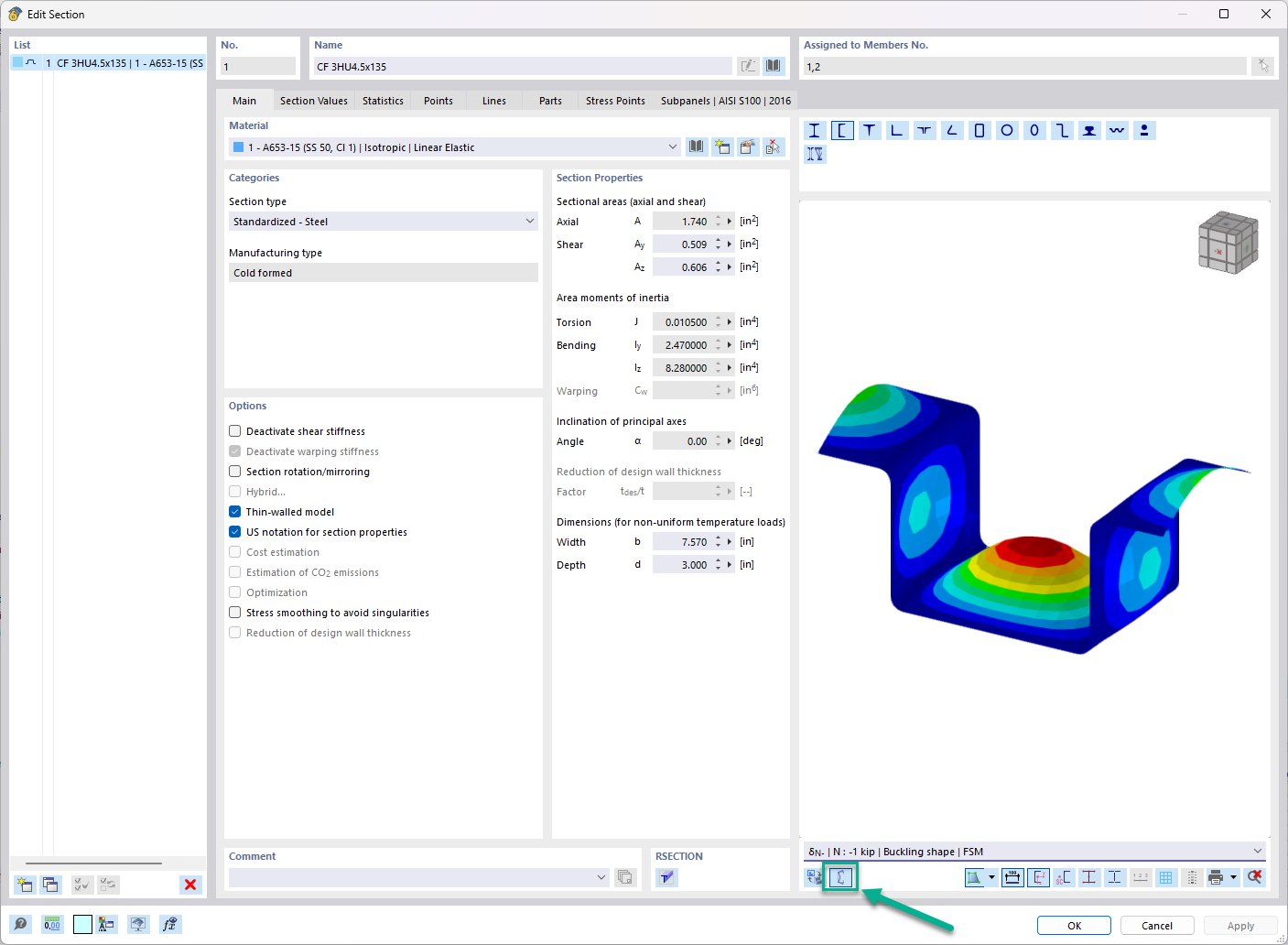
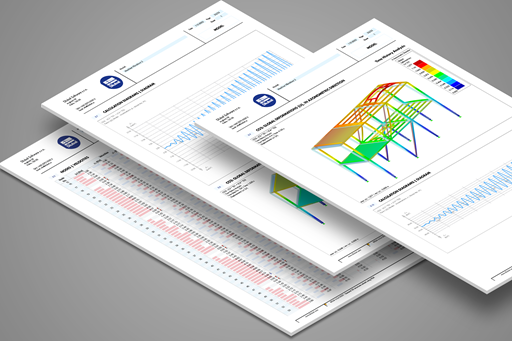
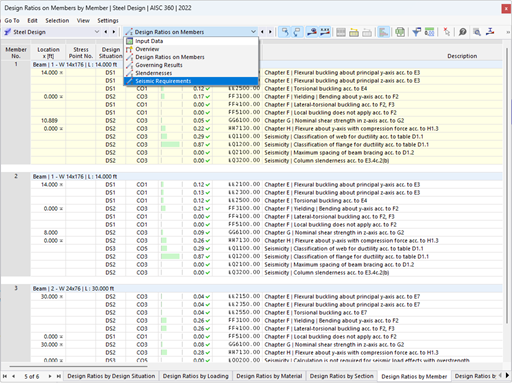


.jpg?mw=350&hash=3faea99311f4318a37501cb47c7b66935be75f51)






.png?mw=600&hash=49b6a289915d28aa461360f7308b092631b1446e)














