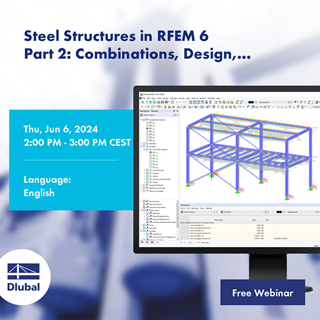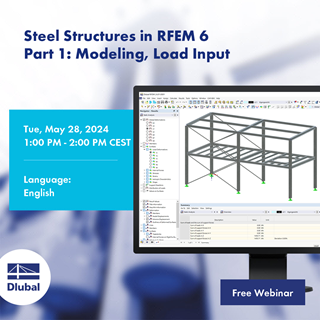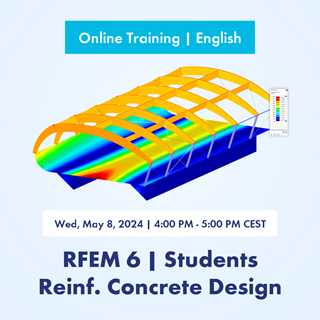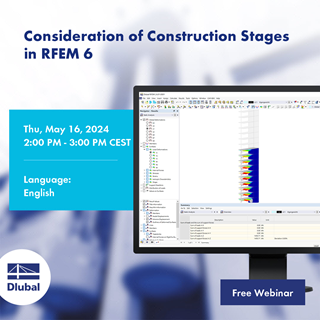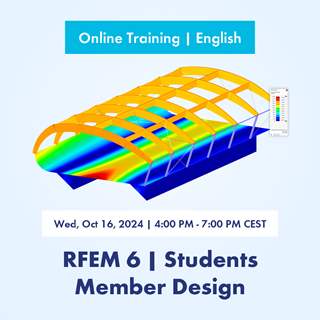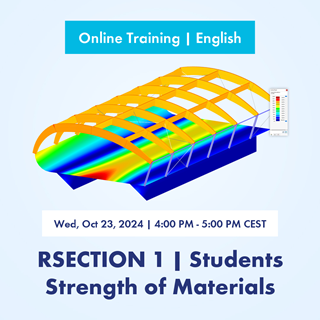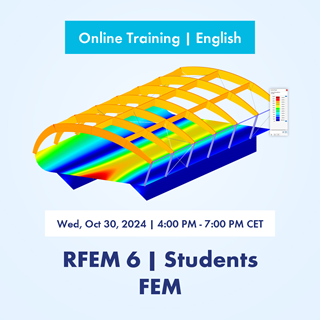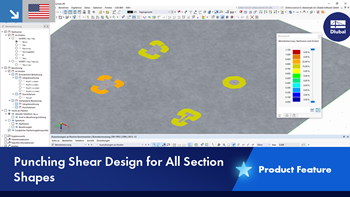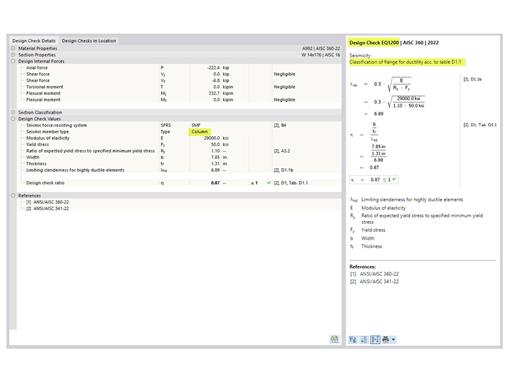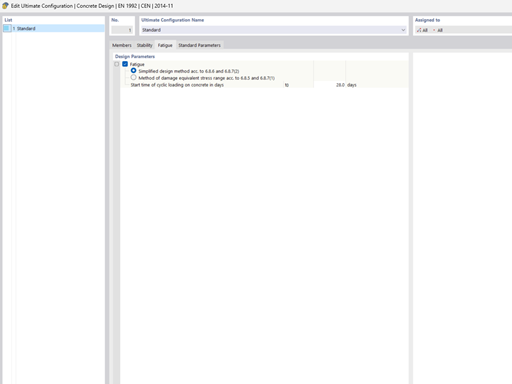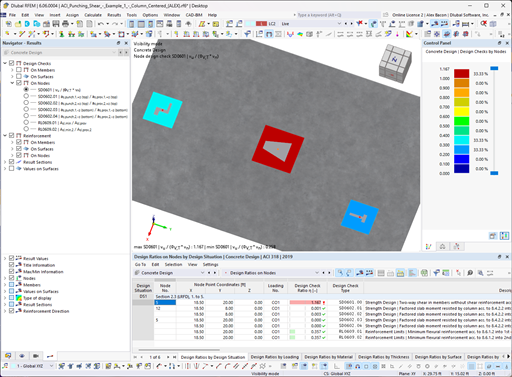
- Occurred
- Recorded
Free Webinar | CSA A23.3:19 Concrete Building Design in RFEM 6 (USA)
|
00:00
Introduction
|
|
01:45
Structure modeling review in RFEM 6
|
|
06:55
Loading and load combinations review
|
|
16:25
Member, surface, punching shear input data
|
|
36:05
Concrete Design Add-on input data
|
|
39:25
Static analysis results review
|
|
41:20
Concrete design results review
|
|
51:30
Building Model Add-on input data
|
|
59:30
Static analysis results review
|
|
1:02:18
Building element concrete design
|
|
1:05:28
Conclusion
|
Presentation Model to Download
Below, under Models to Download, you will find the model(s) used in the webinar. This will allow you to independently follow the webinar step by step with the provided model after the presentation is complete.
Amy Heilig, PE
CEO – USA Office | Sales & Technical Support Engineer
Amy Heilig serves as the CEO of our USA office based in Philadelphia, PA. She also offers sales and technical support while actively contributing to the development of Dlubal Software programs tailored for the North American market.


