Due to the short time limit, there were up to 230 workers on site, working in three shifts. The reconstruction included, among other things, the renovation of the stage equipment and strengthening of the roof structure of the stage tower. KREBS+KIEFER engineers scrutinized the stability of the stage roof using RSTAB. The stability analysis detected deficiencies in the load‑bearing capacity, which required reinforcement measures.
Roof Structure of the Stage Tower
The total height of the stage tower is about 125 ft, measured from the stage floor to the top of the roof. The primary structure of the roof consists of five steel trusses arranged parallel to each other. The trusses have a height of 13.5 ft and a span of about 106 ft, and are placed on reinforced concrete columns. The top chord nodes of the outer truss girder are partially braced on the existing walls by inclined members. Together with the members perpendicular to the trusses, an additional load transfer occurs in the transverse direction, which can be taken into account by 3D modeling in RSTAB.
Recalculation
In the bottom chord plane of the truss girder, there is a new fly loft including twelve point hoists with a self-weight of .90 kip, among other things. Rope lines are used for moving loads of up to 1.1 kip, such as stage sets, decorations, lighting equipment, and so on. Furthermore, the old machines were replaced with new, heavier ones, and various imposed loads were increased.
For the design of structural components and connections, the acting internal forces in the current state were determined in the analytical model. In another model, all new structural components were added and the newly entered permanent and variable loads were applied. Using super combinations, it was possible to superimpose the internal forces and perform the ultimate limit state design.
The structural recalculation for the final state after installing the new stage equipment resulted in overloading various structural members. This required the implementation of various reinforcement measures. For example, the load of the most heavily loaded outer truss girders was reduced by implementing diagonal bracing to the adjacent trusses in the transversal direction. Also, numerous site joints and node areas had to be reinforced by arranging supplementary metal plates and replacing rivets with fitted bolts with a higher load-bearing capacity.
On October 29, 2016, the successful renovation project at a total cost of €11 million was celebrated with a performance of Shakespeare's Othello.
Source:
[1] Stroetmann, R., Fuchs, A., Oertel, R.: Schauspielhaus Dresden - Revitalisierung und Ausbau der Tragkonstruktion des Bühnendaches. In: Stahlbau 11-2017, pp.: 972-985, published by Ernst & Sohn
| Location | Theaterstraße 2 01067 Dresden, Germany |
| Investor | Saxonian Real Estate and Construction Management Dresden, Germany www.sib.sachsen.de |
| Project Planning | Architekturbüro Wagner Dresden, Germany |
| Structural Design | KREBS+KIEFER Ingenieure GmbH, Germany www.kuk.de |








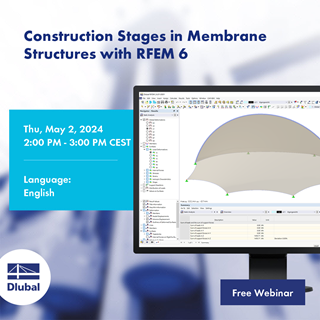
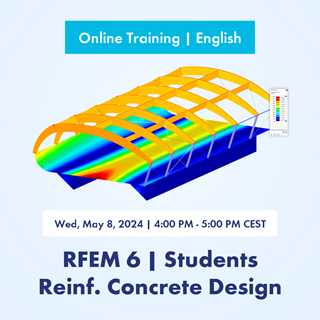


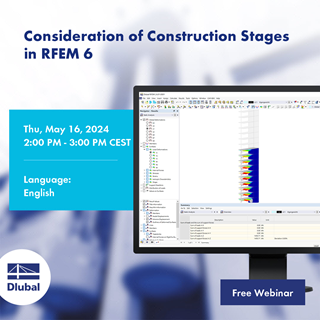

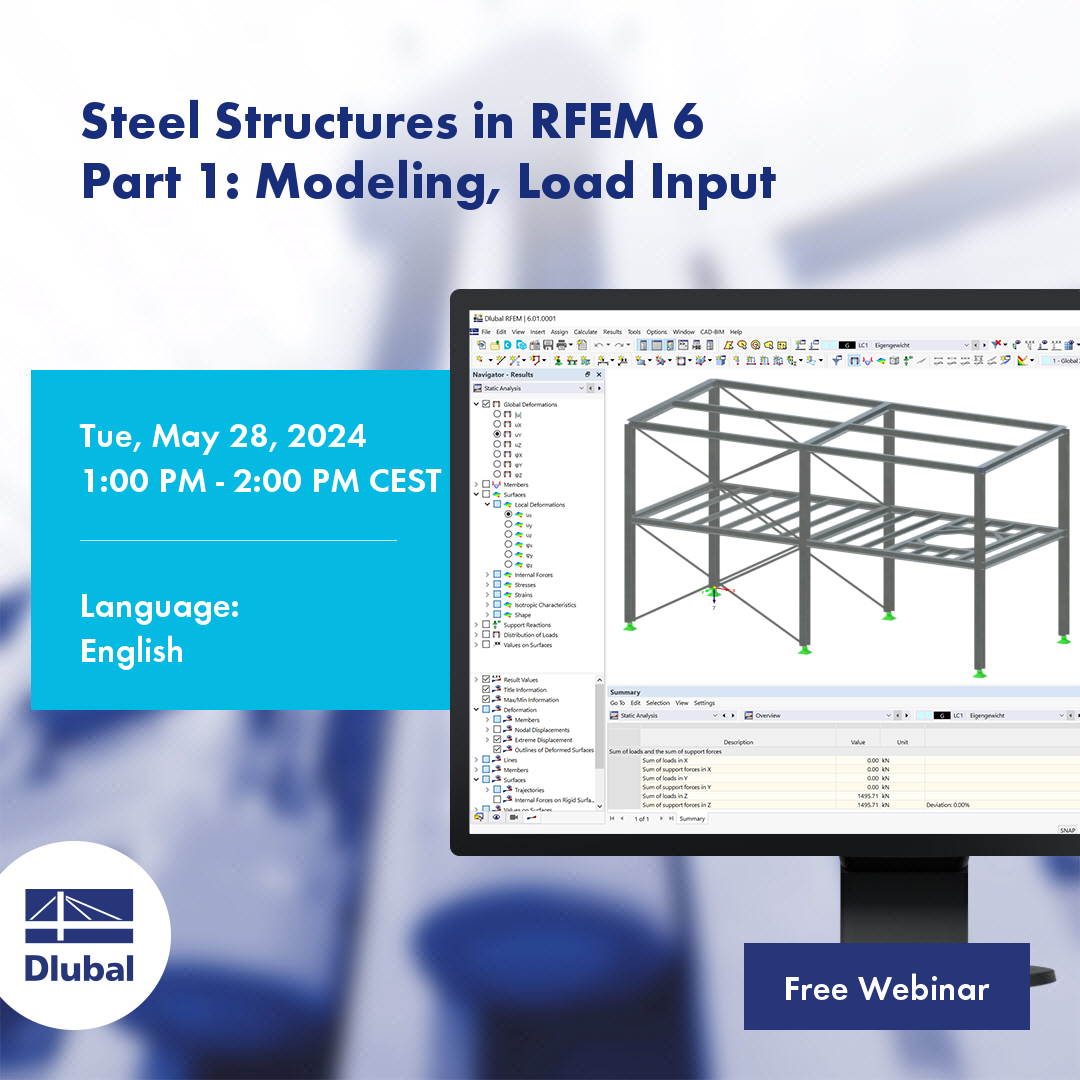
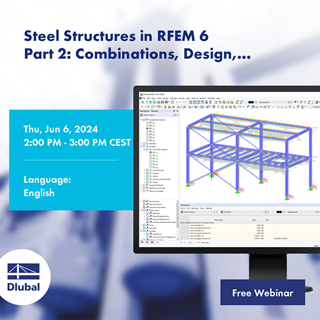

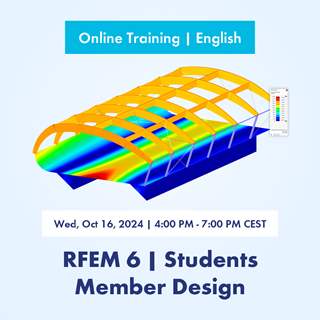
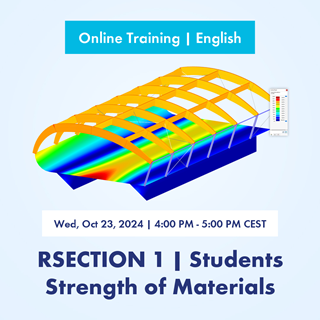
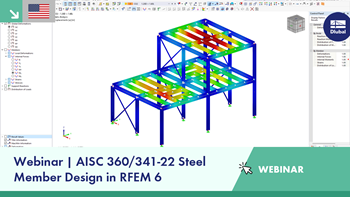
















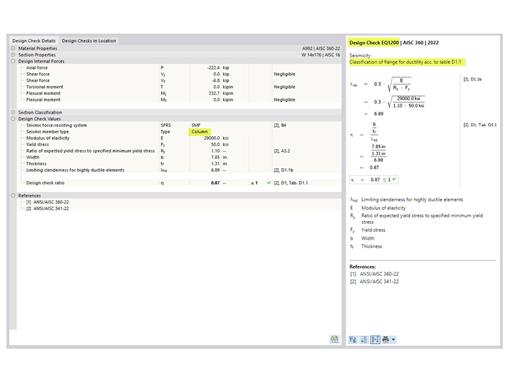






.png?mw=350&hash=b2324c4db119938012b5490afaa56e9aa826cdcc)



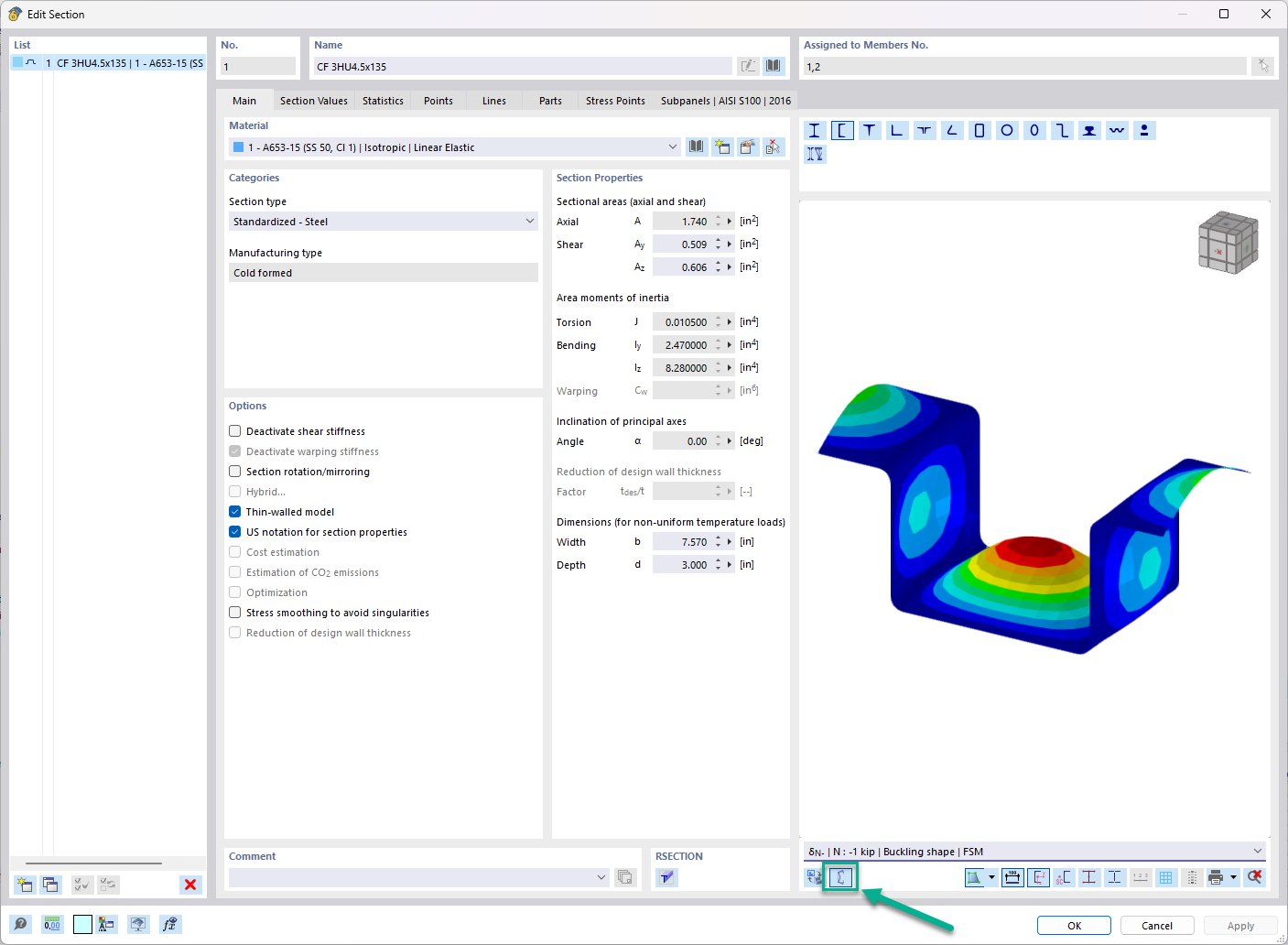
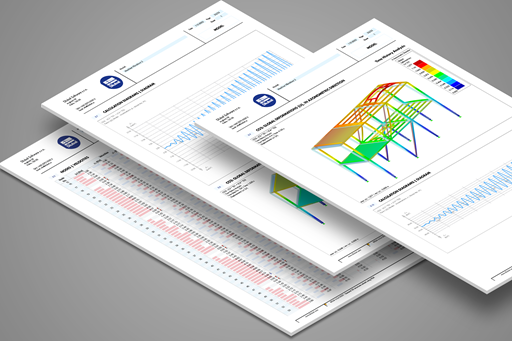
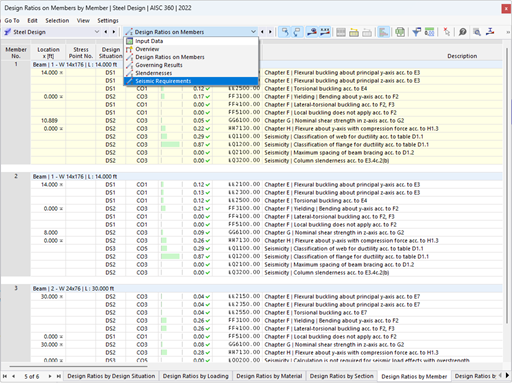








.png?mw=600&hash=49b6a289915d28aa461360f7308b092631b1446e)

















