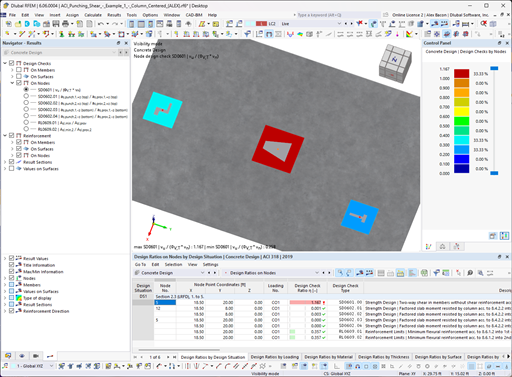|
Author
|
Wladislaw Weis
|
|
University
|
HafenCity University Hamburg, Germany
|
The allowed soil contact pressure is 250 kN/m², according to the soil expertise. The frontage is carried out as glass façade. Balconies are arranged in front of the frontage. The walls of the individual offices/living space are designed to be lightweight walls that can be shifted in various ways. The height between the storys is 4.50 m in the first story and 3.50 m in the remaining stories.
"Thank you for having the possibility to use the Dlubal Software programs. It was very interesting and I enjoyed working with the programs. The software is really user-friendly, and the available training videos also helped me a lot."





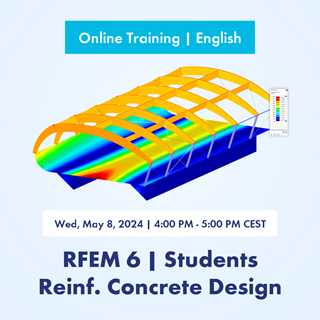


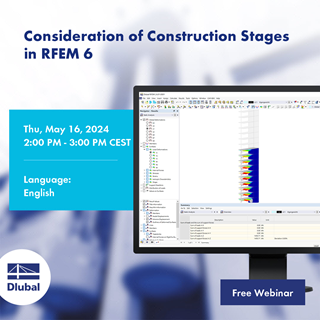

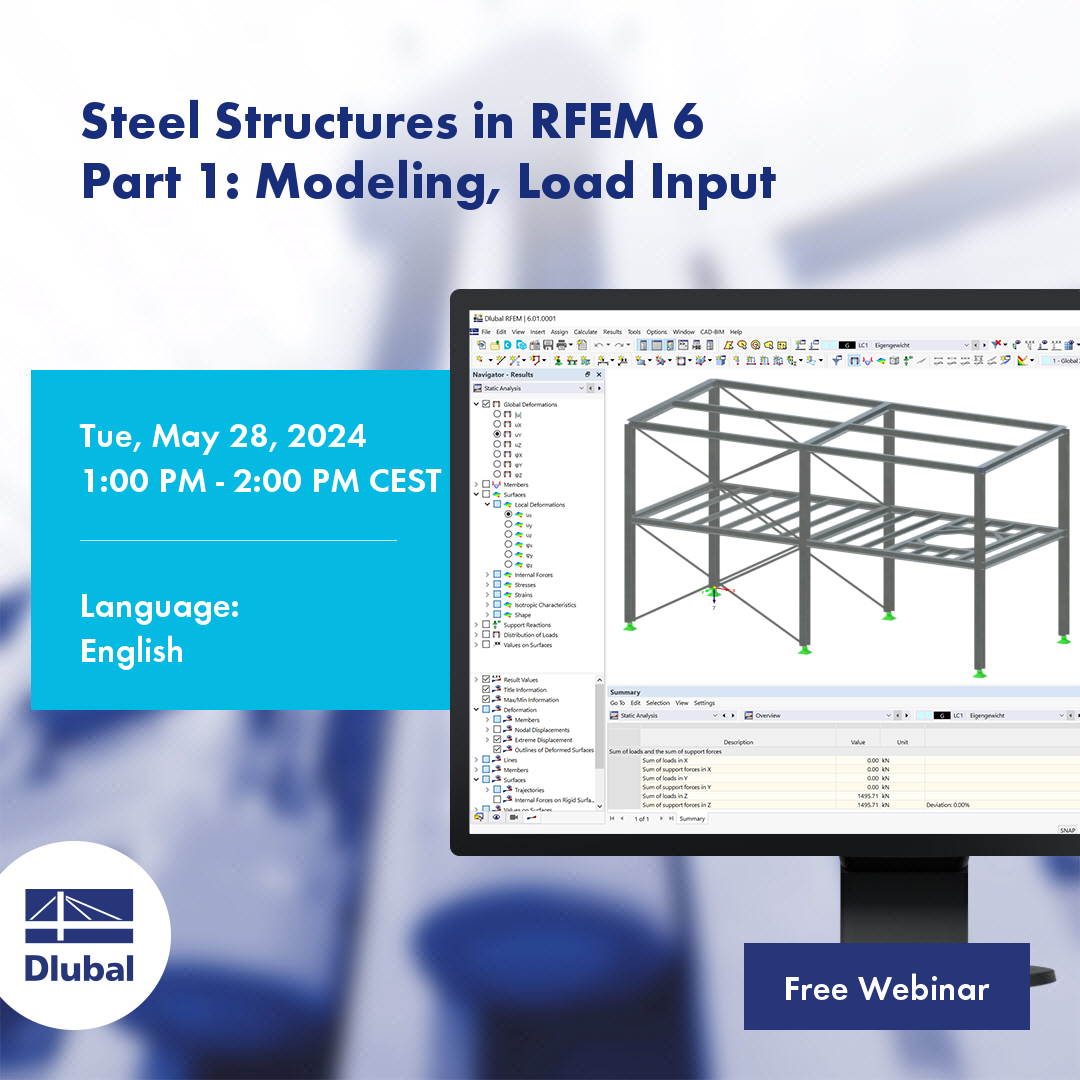
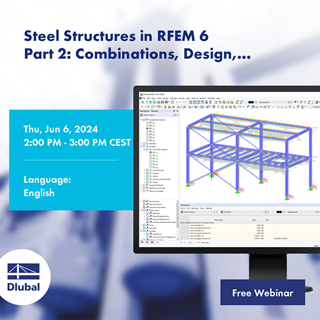

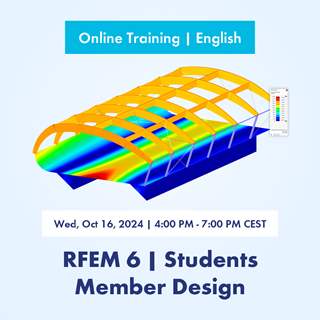
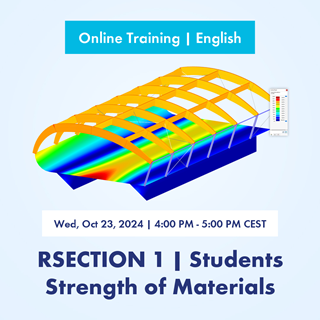

















Dlubal_KohlA_]_LI.jpg?mw=350&hash=21d94ec9a723c608496e9e95a21bb1309ab5067a)













