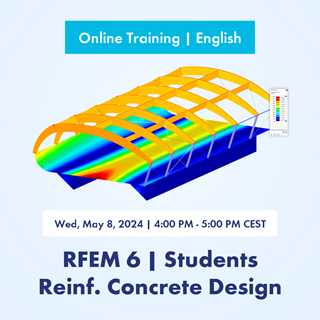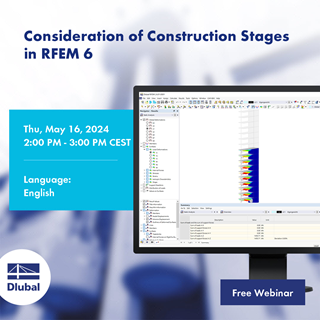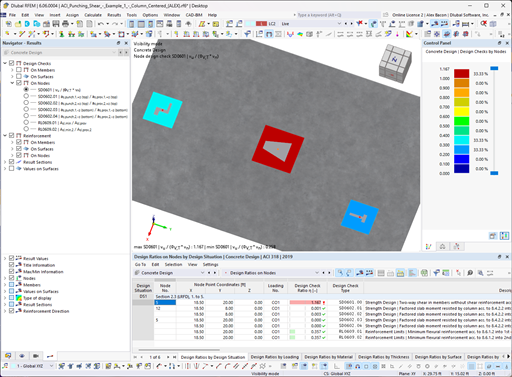The graduation thesis presents the design of a ceiling structure of an apartment building in two structural variants. The goal of the thesis was the determination of internal forces as well as structural analysis and design of the building in two design variants. The FEM analysis of the internal forces was performed on the 2D model of the ceiling slab and on the 3D model of the entire building in RFEM 5.24 by Dlubal Software. The thesis also includes the structural design of masonry walls.
|
Author
|
Jan Řihošek
|
|
University
|
Brno University of Technology, Czech Republic
Faculty of Civil Engineering, Department of Concrete and Masonry Structures
|
The graduation thesis presents the structural design of a residential building in Svitavy, Czech Republic, including a load-bearing masonry wall, a precast balcony slab, a precast staircase, and a ceiling structure above the first floor. The design takes into account the thermal bridges at the balconies. The design of the precast staircase considered the reduction of the impact noise. The ceiling structure is solved in two structural variants.
In a monolithic variant and a precast variant. The monolithic ceiling structure was modeled as a 2D plate model for comparison reasons and the entire 3D model of the residential building was modeled for the design. Both variants were subjected to the ultimate limit state and the serviceability limit state design. The values from the spatial RFEM 5.24 model were used for the design. Member models created in RFEM were used for the prefabricated elements. The aim was to compare the internal force values obtained from both calculation models and from the preliminary manual calculation of the monolithic ceiling structure. Furthermore, the central and peripheral load-bearing masonry walls were designed.






































































.png?mw=600&hash=49b6a289915d28aa461360f7308b092631b1446e)
