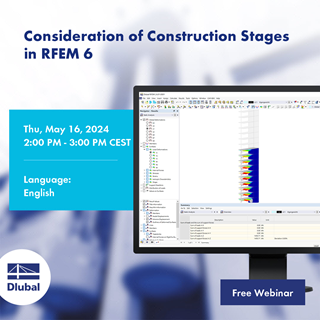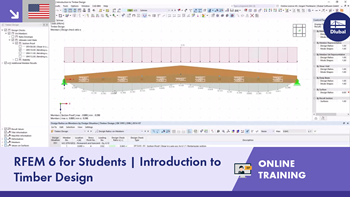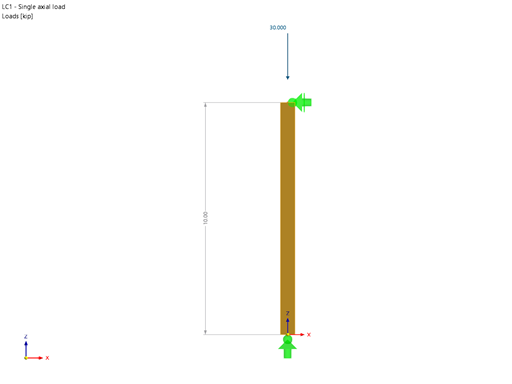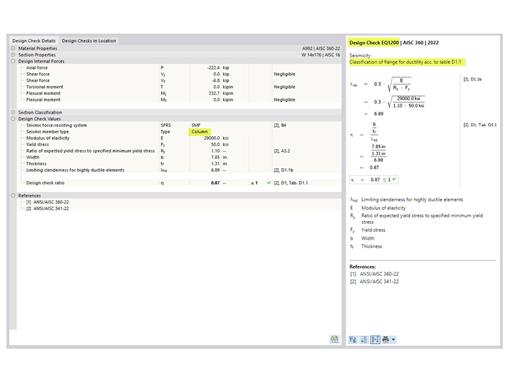|
Author
|
Javier Salmón Olavarria
|
|
University
|
University of the Basque Country, Spain
Faculty of Engineering Bilbao |
A 10-story building has been designed according to the Spanish timber standard using the RFEM 5 program for rectangular and square laminated surfaces. On each of its floors, the building consists of two façades of 3 ×6 m² (10 × 20 ft²), two façades of 3 ×3 m² (10 × 10 ft²) and a 3 ×6 m² (10 × 20 ft²) floor, like a cube. In addition, there will be a roof on the highest floor. The building has been fixed to the ground utilizing line hinges. Pinned connections have been used to join façades with façades, and façades with floors.
In terms of loads, the self-weight of each of the façades, floors, and roof, and the imposed loads of the floors and roof, the wind loads for a building located in Bilbao, and the snow load have been defined. The wind load has only been applied on the 3 × 3 m² (10 × 10 ft²) façades on one side, without considering any suction.
EGO CLT façades have been designed with 3 layers with a thickness of 20 mm (0.79 in), utilizing the RF‑LAMINATE add-on module. Furtrhermore, the floors and roof are made of 7 layers of EGO CLT, measuring 30 mm (1.18 in). In the simulations, the façade with the dimensions of 3 × 3 m² (10 × 10 ft²), on which the wind acts has been verified for the ground, fifth and tenth floors, and the ULS (full) and SLS have been verified. Depending on the results, layers have been added or the thickness increased. Finally, the building consisting of five layers, each with the thickness of 35 m (1.37 in), has been designed for two different climatic zones with varying wind loads.




























.png?mw=350&hash=117ad3f33c60ab58cde72c606f62ba73be0be9f3)
www.robbins-engineering.com__LI.jpg?mw=350&hash=91614a3a7dcb9934ca61b3139d4313583189f932)


















.png?mw=512&hash=4e74affa9ad0c7b703151c5085ac9b8e59171c23)










































