Structure
The walls, floors, roof, and elevator shaft are made of cross-laminated timber (CLT). Different compositions of CLT panels were used for the execution of the project. The panel thicknesses are suitable for this construction type and for good resistance to the existing loads. The floor and roof panels have a maximum span of 24 ft and are supported in places by intermediate beams and columns made of glued-laminated timber GL24h or steel.
Design in RFEM
To calculate the load reduction and perform the design, the structure was modeled and analyzed in RFEM.
RF-LAMINATE was used for the definition of the compositions and the design of the CLT panels of the manufacturer KLH, which is available in the library of cross-laminated timber products accessible in the add-on module. The glued-laminated timber and steel elements were designed according to Eurocodes 5 and 3 with the Belgian National Annexes in the add-on modules RF‑TIMBER Pro and RF‑STEEL EC3.
| Location | 146 Chaussée de Couvin 6460 Chimay Belgium |
| Investor | SRL Immo les Roches |
| BET Structure | D-Bois www.d-bois.fr |
| Carpenter | GREEN CHASSIS |

.png?mw=686&hash=ed6f9ac7dc74b9d369466305f60363d14654992a)
.jpg?mw=686&hash=647736cd981abfea481fff6f2888bfb319145bef)
_.jpg?mw=686&hash=6c4fdb998e875cd8a5608f469905254de1d6402f)
.jpg?mw=686&hash=c68b93826f619a1a53be400b30bb9105193f6557)

.png?mw=201&hash=359dc7bae548ca5de22e814fdc08ff9775ecd3bb)
.jpg?mw=201&hash=191d9fb57110003cc46fd5ef4898788c212a77ed)
_.jpg?mw=201&hash=3e1adb3232eda1f114a8652e0037dd3aa9a71d43)
.jpg?mw=201&hash=dc931750a1b0a7d9f2fc736401267b12d3cb7900)


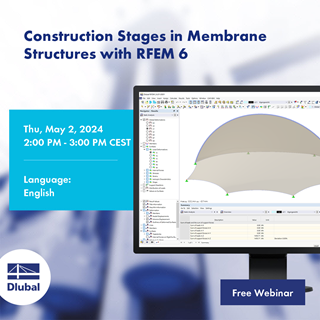
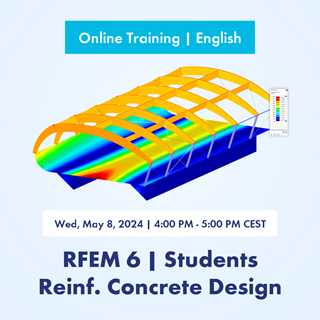


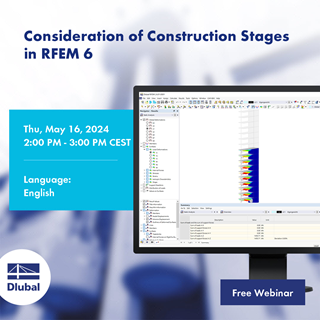

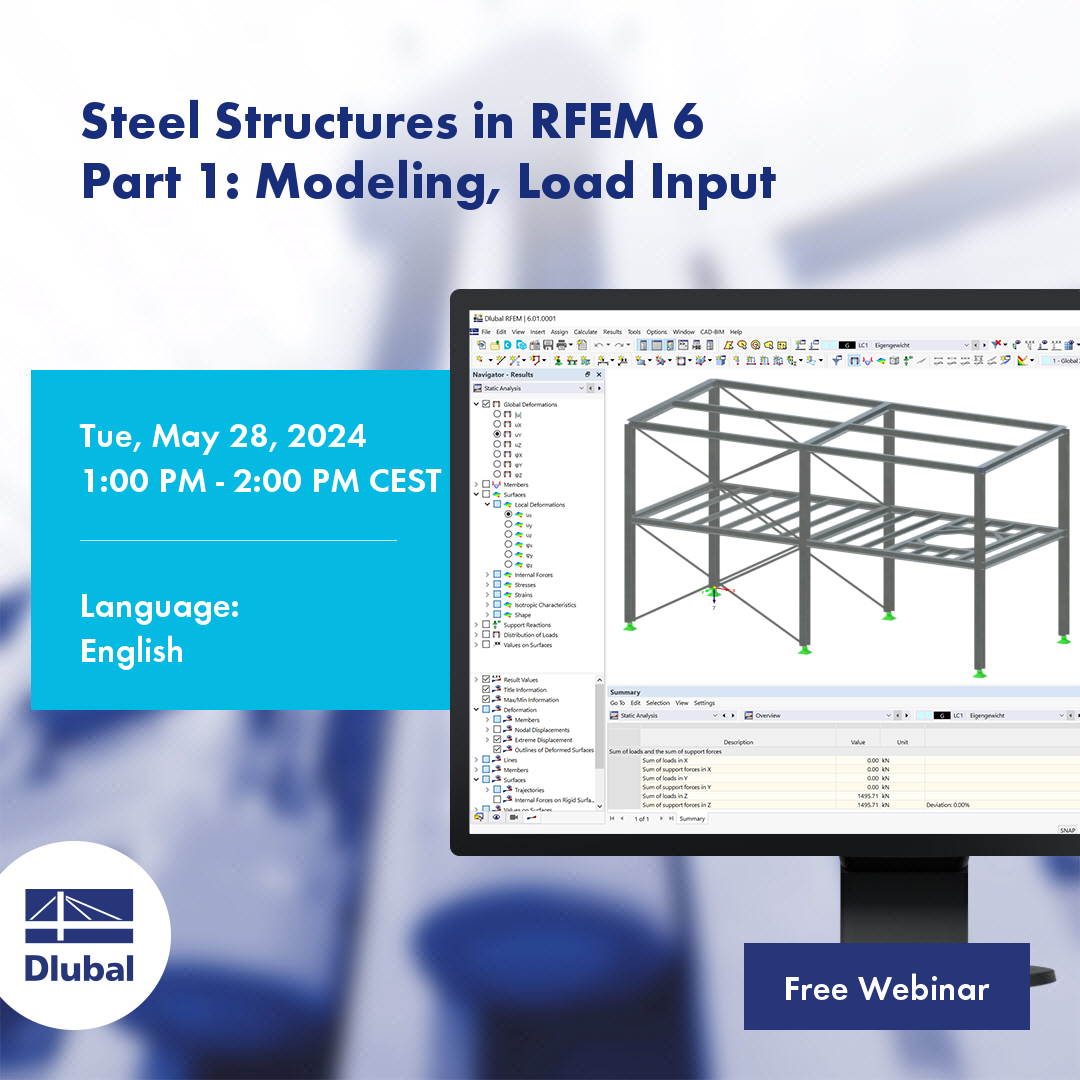
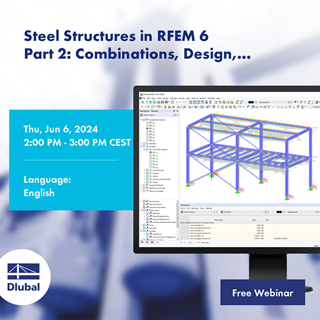

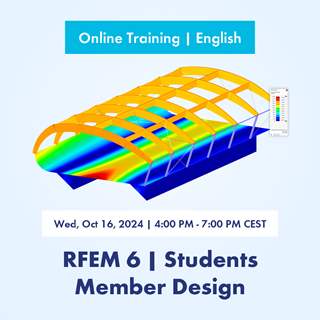
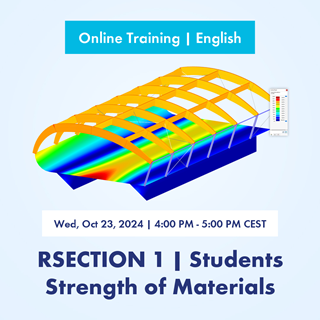
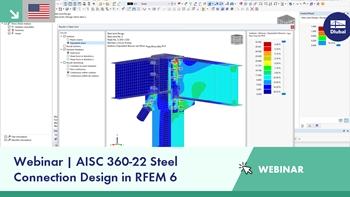
















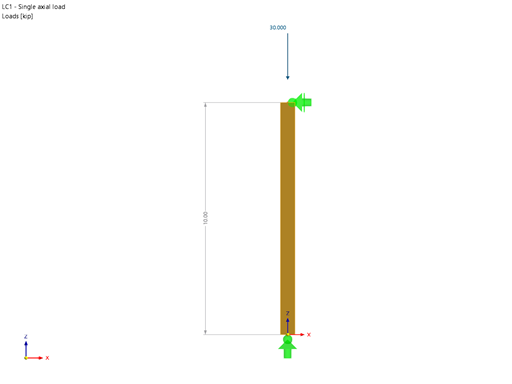
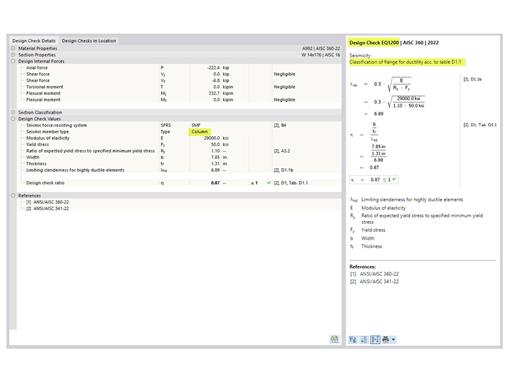


.png?mw=350&hash=f2446d65fd4147557356c314f9fd8b1f6d59469b)
.jpg?mw=350&hash=f7b2f824cc4dfd7d2013da0c7db4b5c416fe0945)
_.jpg?mw=350&hash=29aaccbddc2c98f2bfb3b2c0b0a0393b30f3224b)
.jpg?mw=350&hash=24645a4fcd40b5431f6a94af70c619226431bae0)




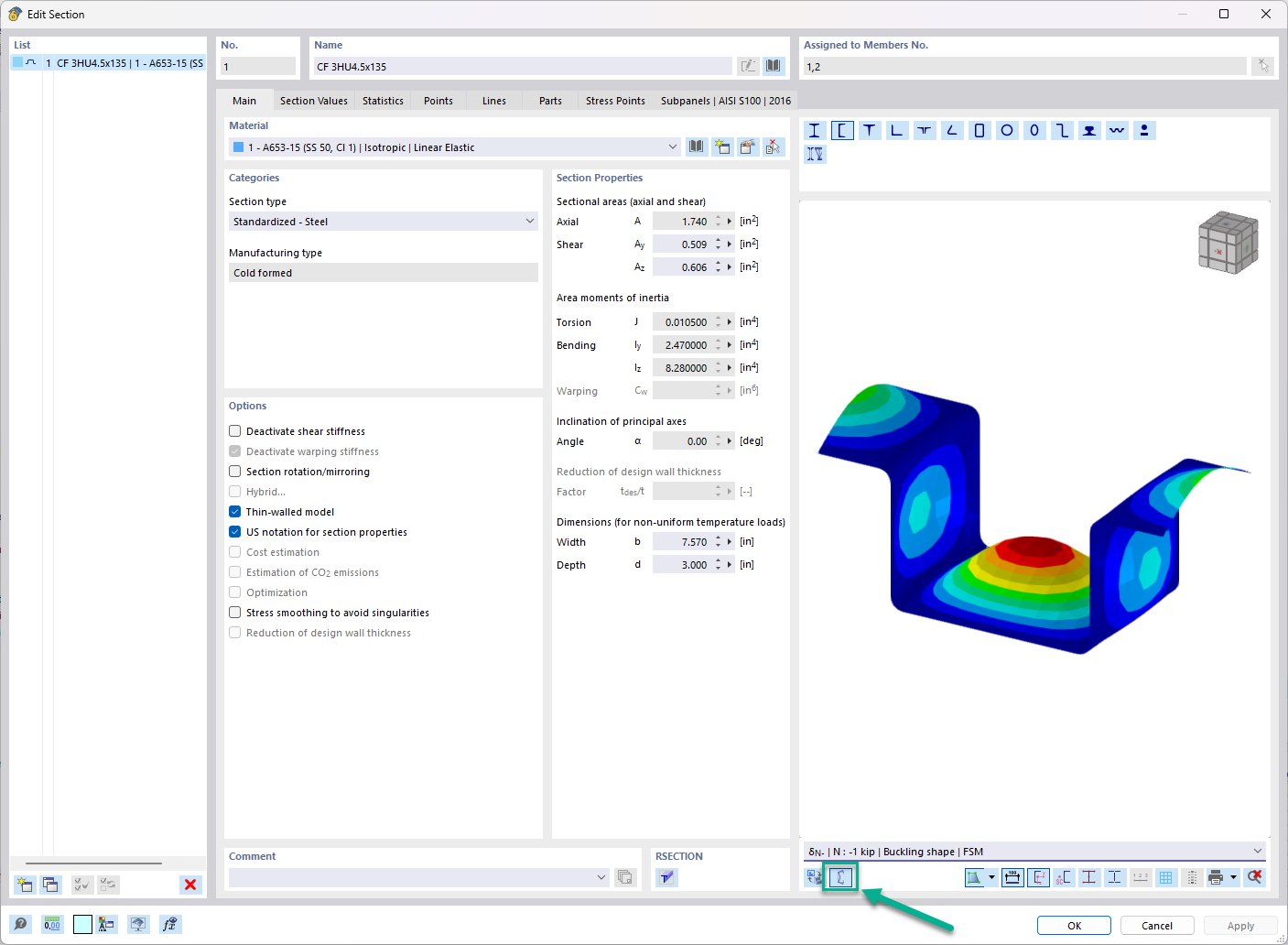
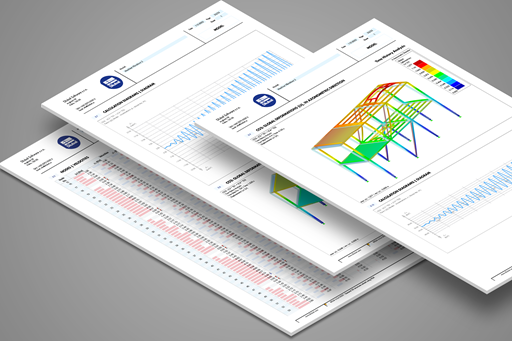
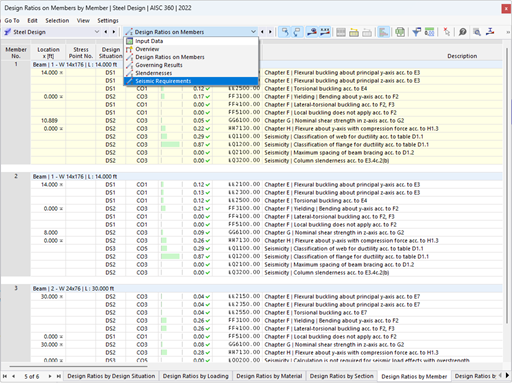









.png?mw=600&hash=49b6a289915d28aa461360f7308b092631b1446e)


















