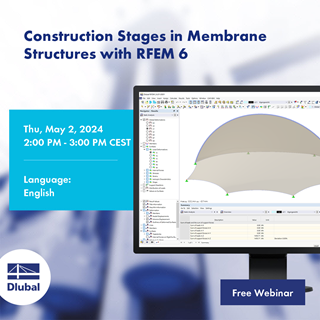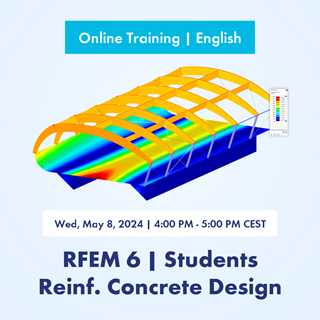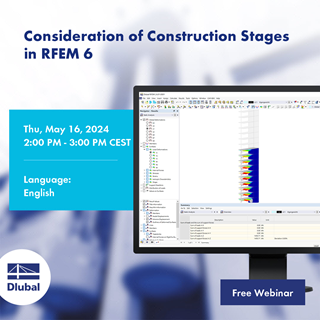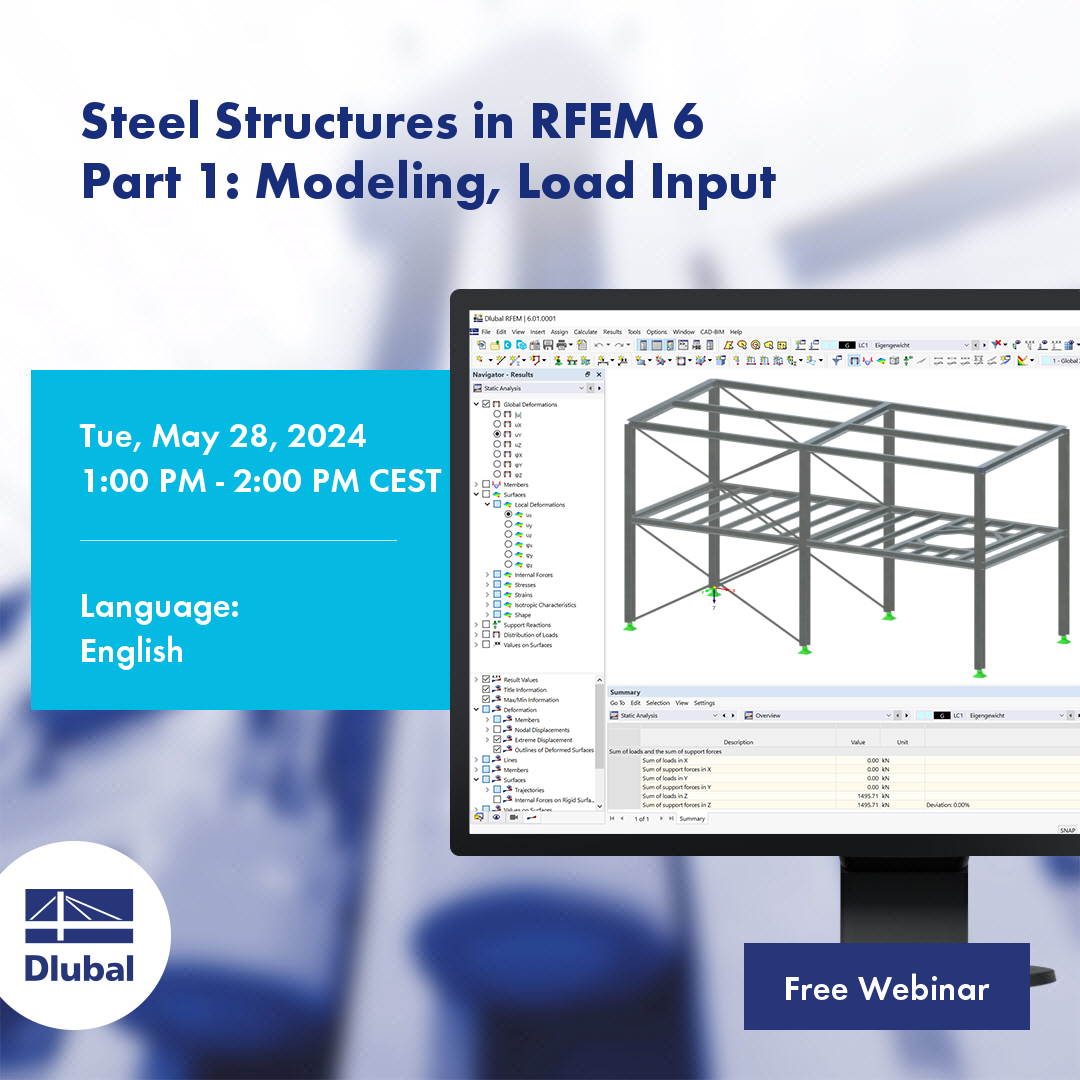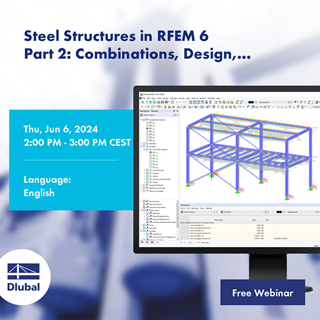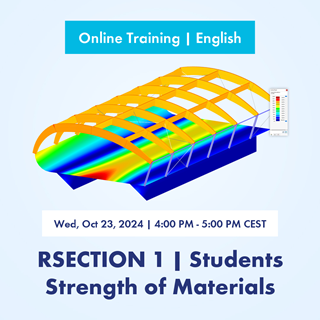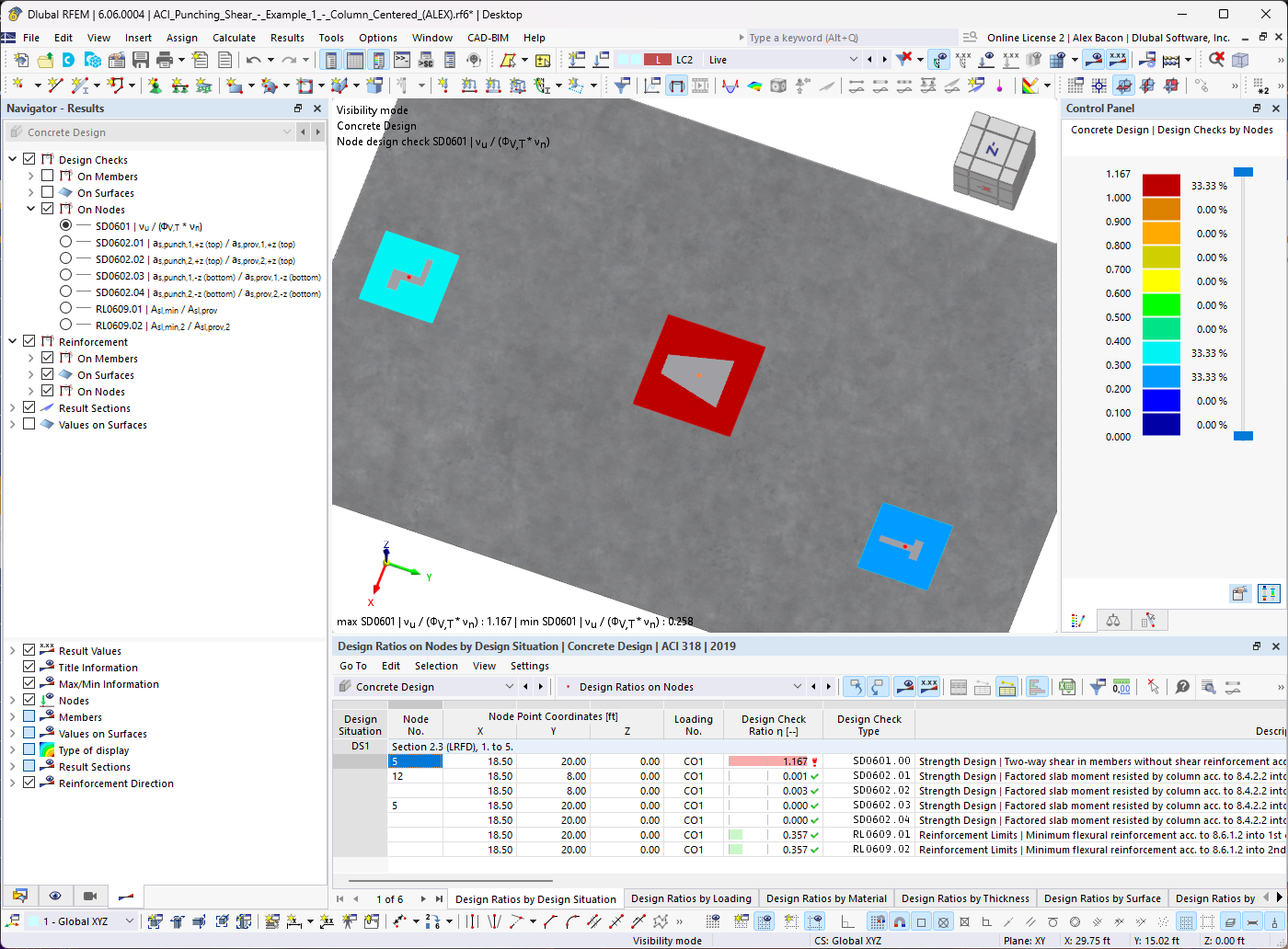The following data relate to one floor slab.
Length: 28 m (92 ft) | Width: 28 m (92 ft)
Number of Nodes: 109 | Surfaces: 2 | Finite Elements: 27,695 | Materials: 1
The operation was meticulously engineered and realized by two Dlubal customers. Techniek en Methode B.V. Netherlands was in charge of the structural analysis of the floor slabs and the tracks which supported the whole building during the transport phase. Mammoet lifted the mosque, moved it in its entirety over a distance of 120 m (394 ft) to its new location, and set it down again in fewer than 48 hours.
Rescue of Mosque from Demolition
The original instructions were to demolish the beautifully designed mosque and build an identical mosque at a new location. At its original location, the mosque was blocking the new construction and extension of a hospital.
This process of rebuilding would have taken about ten months. The operation took only three months, including preparations and reworking. The client thus not only kept the area clean and peaceful, but also saved seven months of construction time.
The operation was executed without incident. After just a short time, the visitors to the mosque could continue their prayers.
An animated video of transportation of the building on skids is available here: Mosque Relocation
| Structural Engineering | Techniek en Methode B.V. Netherlands www.tenm.nu |
| Construction | Contractor Nesma Trading Co. Ltd., Saudi Arabia www.nesma-trading.com Subcontractor Mammoet Middle East www.mammoet.com |
| Investor | Saudi Arabia National Guard (SANG) |
.png?mw=760&hash=adc83405694a0a954015c38d337cdce46413a7eb)







